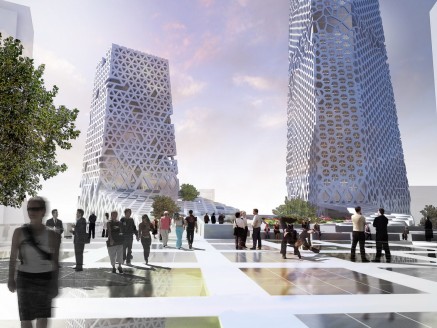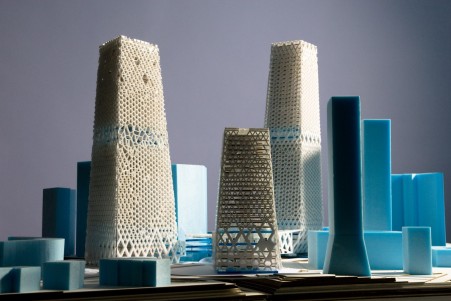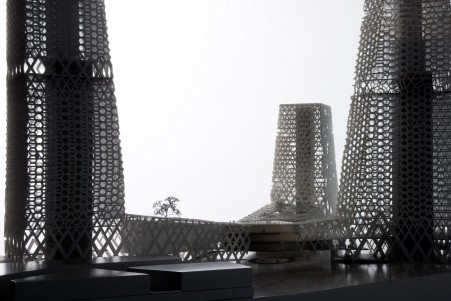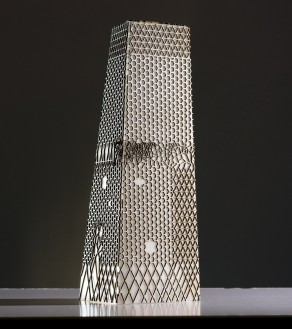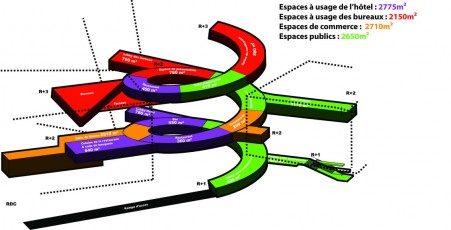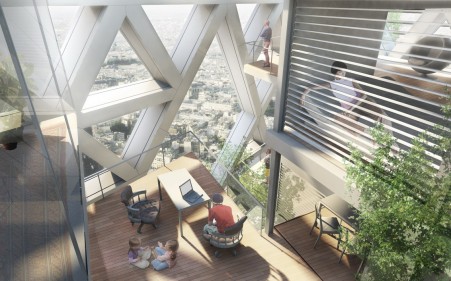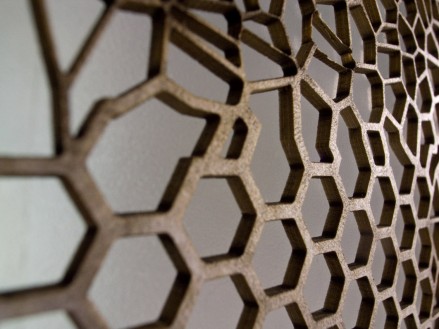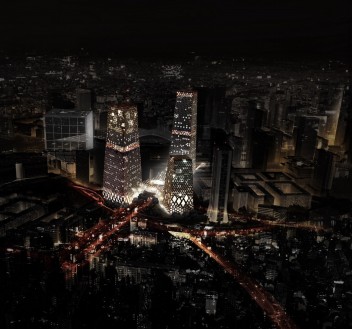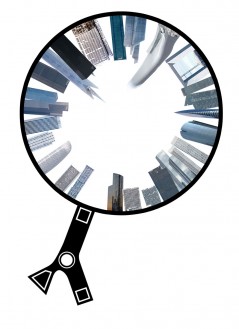巴黎SIGNAL大厦
时间:2009-09-18 来源:OMA 作者:
SIGNAL TOWER, FRANCE, PARIS, 2008
Three mixed use towers connected by a central spiral
Ambition
Post-war Paris is torn between its need, as the nation’s capital, to represent its modernity versus its preservation instinct.
The construction of the business district of La Défense will begin with the creation of a virgin surface of any new urbanization: the concentration of critical mass on the outskirts of the city (Paris), whilst protecting the historic centre.
Observation
Throughout its history, the slab that is La Défense has undergone many changes not controlled as a whole. The physical boundaries of this slab dissolved in the local circumstances of the site, its fringes a substratum with a multitude of solutions and local authorities, have gradually fragmented.
The result is the abrupt juxtaposition of the heavy infrastructure needed to support the business district with the urban fabric of the suburbs of Paris creating a modernization scrap.
Integration
The urban oppositional logics implemented in the selected site have fragmented the space in built areas that are surrounded by non-permeable infrastructural borders.
The brief by l'Etablissement Public d'Aménagement de La Défense (EPAD) to make its previously impenetrable limits accessible, to organize the site into urban space in a hierarchy of a succession of lines and squares, highlighted the need to consider and qualify an area of fringe, an outcome which previously had not been the subject of the project.
By adding a critical mass of public programs organized as a network, closely connected to the existing program, Signal project seeks to consolidate the immediate vicinity and access to the slab as an audience.
In the growing competition among Europe's financial centers, La Défense can differentiate itself by changing its logical communication. From a vertical reference, the clarity and quality of the limit of its greatest asset and its greatest potential: the horizontal support of the deck can be highlighted.
The position and nature of the adaptation of a project to its site profoundly influences the surrounding environment. The OMA Signal Project is working to this challenge by establishing a horizontal and multifunctional base that simultaneously expands the existing slab, reconsiders the status of South Gate, and most importantly creates a connection between all elements of its environment.
Typology
The partitioning and the autarky of the tower program are challenged by the connection with the public areas of the various programs. Following a vertical and discontinuous logic between the lobby and skylobby, the building network creates horizontal and urban complex conditions. The public space diluted within La Defense is here condensed into a base.
Synergy
The three towers emerge from part of a joint program initiated in the spiral, the primary function of which is to create a dynamic communication between different programs in the network. It is the anchor point and stronghold of the mix, a space of sharing and communication between the various entities.
The spaces of the spiral are not static but always in movement, ready to accommodate new uses, in order to create new connections drawing on the existing energies.
Facade
One of the most innovative aspects of the Signal Project is its original design of the facade and internal energy systems. Every piece aims for maximum optimization of energy by the use of passive systems using natural light and air force as natural sources of energy. The project also uses the principle of reuse & recycling to minimize the energy required for the functioning of the whole. The result is a significant saving of 40-45% on the average energy consumption.


