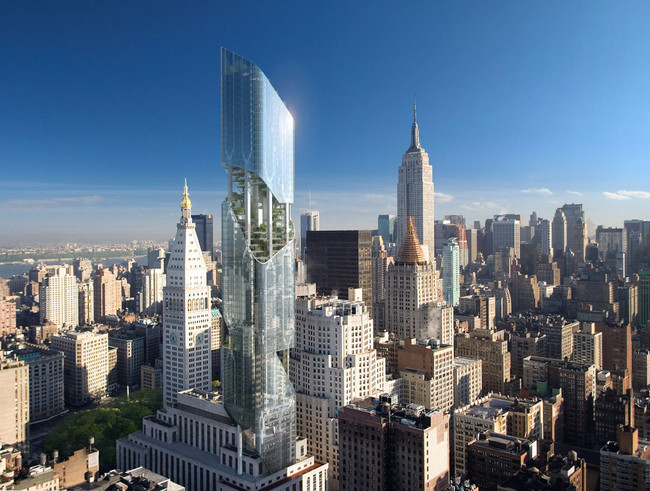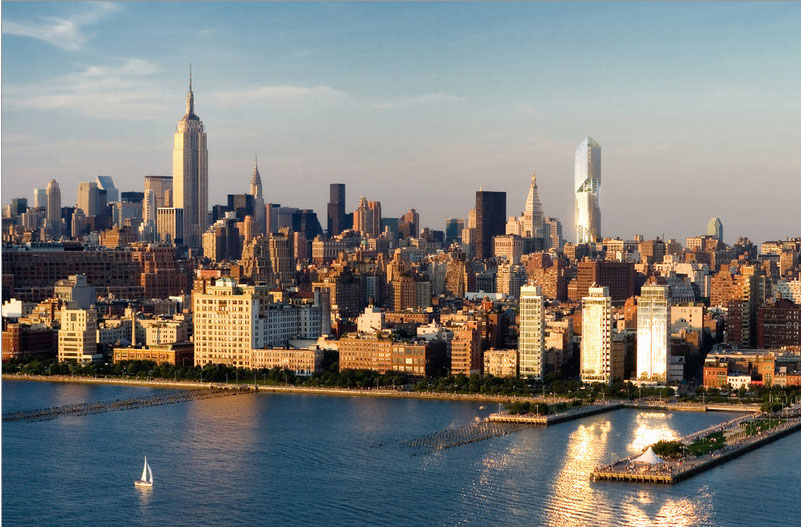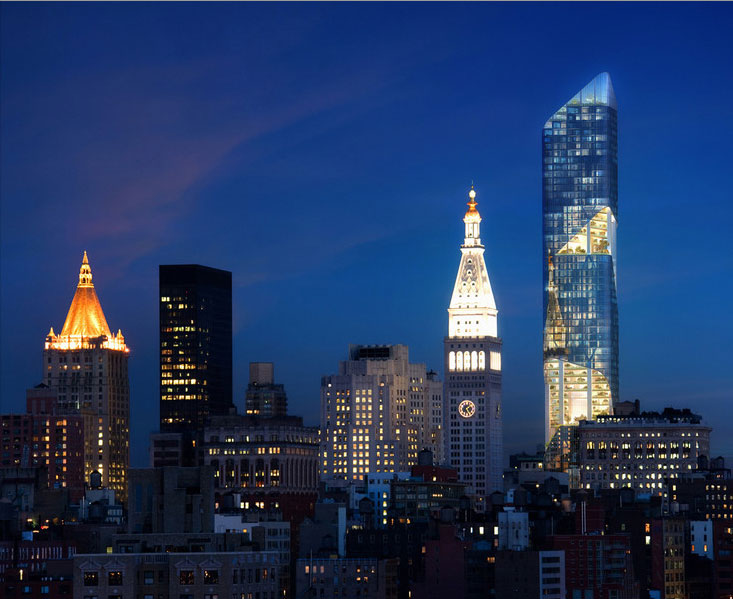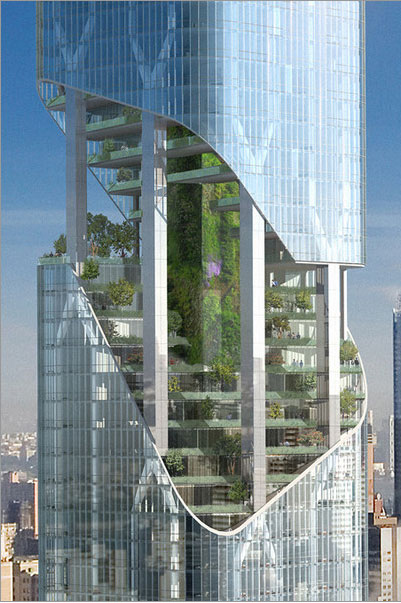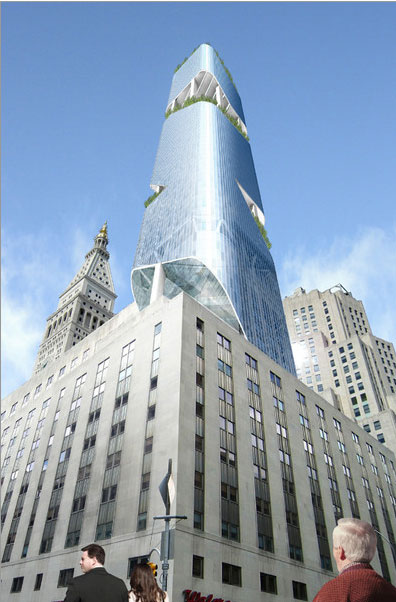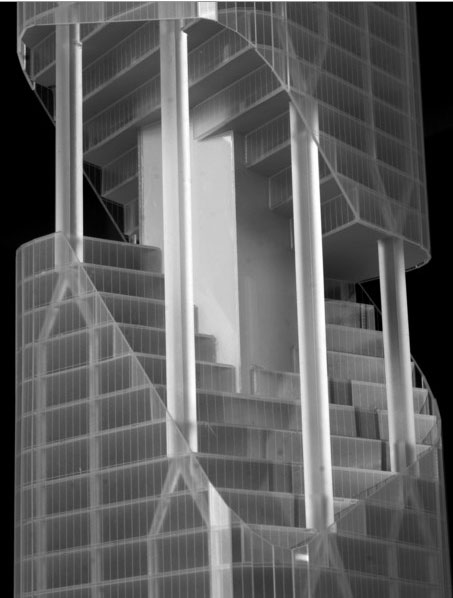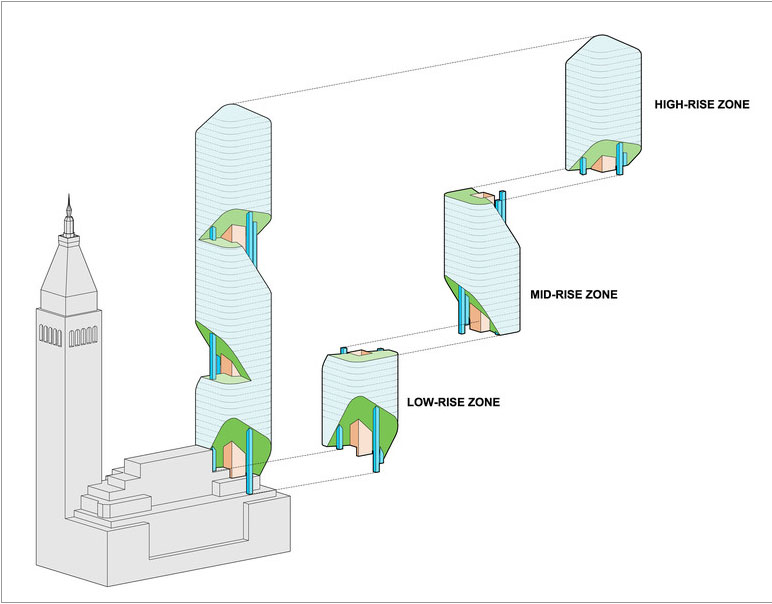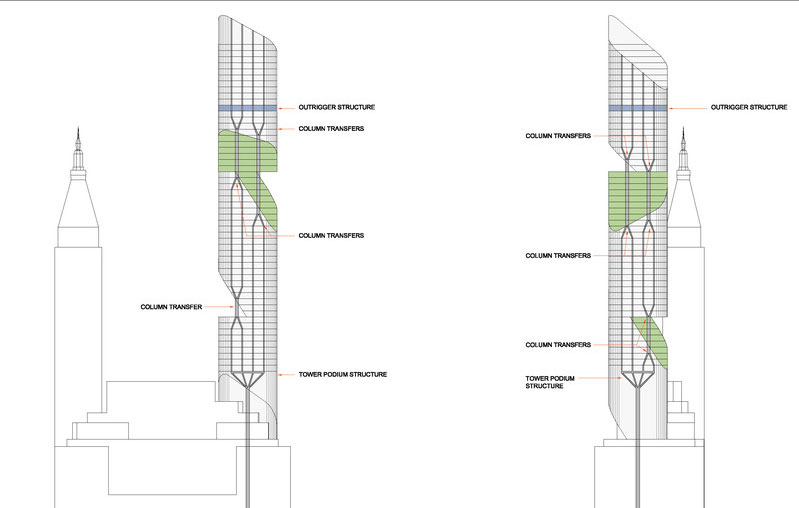New York Tower
时间:2009-08-19 来源:都市世界 作者:lixy
Client: Elad Properties
Building Address: One Madison Avenue New York, NY 10010
Technical Details:
Building Area: 48,000 sq.ft.
Total Cut Out Floor Area: 99,631 sq. ft.
Number of Floors: 54
The New York Tower project is a proposal for a residential tower at One Madison Avenue, overlooking Madison Square Park in Manhattan. The design features a series of spiraling gardens extending the green of Madison Square along the facade of the tower. The tower is set back from its neighbors - maintaing views and maximizing light and air. The building is in its early stages and will reach a more definitive deadline when the proposal enters the public review process. Studio Daniel Libeskind is working with Elad Properties on this project.
The new structure sits upon the existing One Madison Avenue, preserving the façade of the base of the building and its relationship to its surroundings. Large spiraling gardens, which continue the green of Madison Square Park, break up the body of the tower. The building is also set back from the streets to allow sunlight to reach street level. The New York Tower will become a major addition to the skyline of Manhattan, standing amongst the historic Met Life Tower and the Empire State Building.


