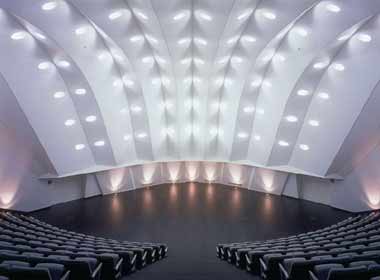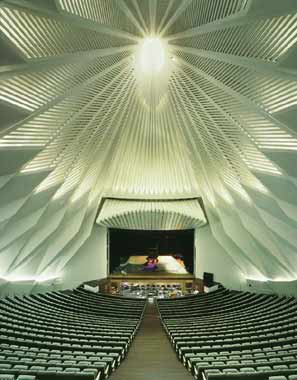Wide arches, spanning 50 meters on each side, serve as the artists' entrance. The main public access to the auditorium is placed on the raised plaza to the northeast, beneath the curved and sculpted concrete shell of the roof. Although administrative and service areas and the central auditorium are air-conditioned, public foyers and circulation areas profit from the island's pleasant climate; as it is naturally ventilated airflow through the glazed areas beneath and between the building's concrete shells.


To fine tune the acoustics, the wood panelling of the interior takes on a crystalline form, which also contributes to the drama of the space. The placing of sound reflectors was determined by laser tests, which also helped define the dimensions of the vaulted interior. Instead of having stage curtains, the auditorium is provided with a concertina screen of vertical aluminium slats, which when opened lift up into the auditorium to act as a sound-reflector above the orchestra pit.




 cityup.org 传真电话:010-88585380
cityup.org 传真电话:010-88585380