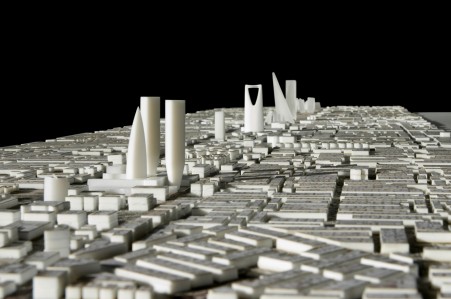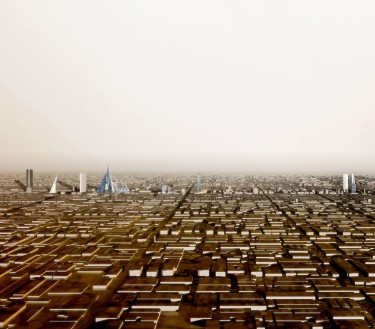The first tower contains the major office and hotel program required by the brief. The second tower acts as a strategic reserve to exploit the full potential of the site. It contains a further office program in addition to the brief and 36 floors of service apartments for a new generation of businessmen.
The towers are connected via a plinth that links all the lower levels of existing and new development and addresses height differences on the site. The plinth contains the office and hotel lobbies; the retail program; the conference & business centre and creates a platform for a Mosque with capacity of 900 people. The plinth is designed to allow for the future expansion of the basement levels to accommodate the second tower with no additional depth of excavation. The tapered form of their base minimizes the presence of the towers on the ground to only their circulation cores, freeing up public space and echoing the pyramid shape of the existing Al Faisaliah Tower.


The towers are appropriated for the region’s climate to provide shading and thermal massing. Both towers have concrete exteriors that are perf-orated for fenestration. The pattern of the fenestration gradually transforms across each façade in response to solar conditions.
The introduction of two new towers prepares the Al Faisaliah complex for a new Riyadh. The second tower is a trump card to be played only once the city’s transformation has reached a new stage. As such the two new towers are not only a physical bracketing, but also a bracketing over time, where the first tower kicks off the ‘liberation’ of the central strip and the second tower captures its apotheosis.




 cityup.org 传真电话:010-88585380
cityup.org 传真电话:010-88585380