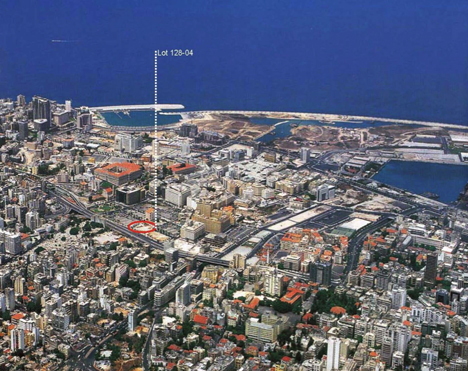
贝鲁特新艺术与文化馆将是黎巴嫩首座大型文化建筑项目,该项目获得了阿曼苏丹国(Sultanate of Oman)的资助。
该建筑可用于表演及视觉艺术,以及文档编制及培训等。作为黎巴嫩创意产业发展的孵化器,该建筑将增强贝鲁特作为国际艺术中心的角色。
黎巴嫩文化部长邀请众多知名建筑师参与该设计竞赛。
Type: International, Project, Open, Single-Stage, Anonymous
Genre: Culture-Centre Gallery Library Theater
Country: Beirut, Lebanon
Registration Deadline: 29 September 2008
Submission Deadline: 10 February 2009
Eligibility: Licensed Architects
Result竞赛结果
757 entries from 63 countries were received and 388 projects submitted.
1st Prize USD 75,000 and commission of the project: Alberto Catalano, Italy.
2nd Prize USD 40,000: Beatriz Ramo López de Angulo, The Netherlands.
3rd Prize USD 25,000: Architectural bureau “Project Meganom”, Russia.
Honourable Mentions荣誉奖 (无排名)
- DORELL GHOTMEH TANE, Architects (Paris, France)
- Spiridon Kakavas, Dimitris Giannis, Eleni Klonizaki (Athens, Greece)
- Polymur Ltd: Chris Yoo (London, United Kingdom)
- Format 21, Gerd Röschke (Frankfurt, Germany)
- Atelier 2/3/4, Jean François Patte, Emilie Sopena, Sylvain Rety, Elie Marçais (Paris, France)
- Bernd Upmeyer (The Netherlands)
- INCH, Roberto Otero Arbide (Mexico DF, Mexico & Madrid, Spain)
- KAPUTT!, Rita Ferreira, Kirill de Lancastre Jedenov (Lisbon, Portugal)
Description
The House of Arts and Culture (the Lebanese-Omani Centre) will be a space for cultural and artistic production, for exchange and interaction between the largest number of Lebanese and especially the youth. It will be an independent space with the aim to contribute to social communication and cultural expansion and to promote creativity in different fields of art and culture.
Therefore, the Centre should attract a large number of Lebanese every day of the year. Its public should be diverse and go beyond the few "regulars" that attend theatre halls, exhibitions or other cultural centres spread in Beirut and the country.
To achieve this goal, the Centre should be a free space of artistic expression with no boundaries. Its functions and agenda, multiple but equilibrated, should be open to all kinds of Art, including those that encourage interactivity between artists and their public, conferences, workshops, free initiatives, etc.
by Tarek Mitri - Ministry of Culture




 cityup.org 传真电话:010-88585380
cityup.org 传真电话:010-88585380