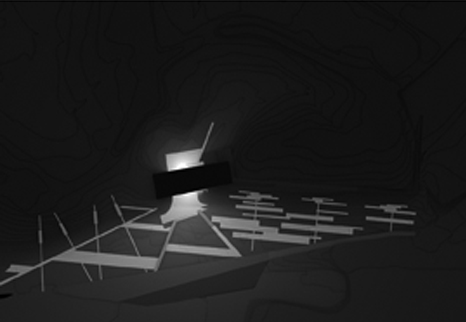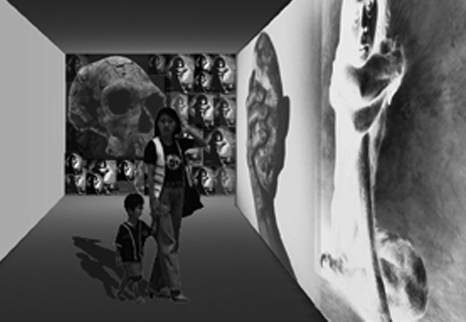

Location: Gyeonggi-do, Korea
Building Type: Museum
Project Scope: Anonimous Competition
Client: Gyeonggi Provincial Museum
Size: 5,000 sqm
Schedule: Competition Hand In March 2006
Location: Gyeonggi-do, Korea
Project Team: Federico Florena with Caterina Terribile Chianese, Nadia Miriello, Salvatore Liccardi & Giovanni Veneruso
Description:
The Gyeonggi-do Jeongok Prehistory Museum is conceived as a new center of gravity for the Jeongok-ri Paleolithic Site. As the landscape is part of Korea’s identity, the design proposal is for a building, which would be part of a landscape – a modern landscape that perfectly integrates with the existing. Point of departure for the design of the museum building is a concrete sheet, which folds to accommodate the various spaces. The concrete sheet is treated as a malleable surface, which allows an optimum fit for the site. It gently sits in the existing valley over a basalt precipice. The sheet encloses four levels, which accommodate all the requested function of the building. In correspondence of the basalt precipice and of the excavation site it folds differently reveling respectively the main vertical connector and a belvedere. The main purpose of the building would have been to expose the internal life of the museum maximizing the building as a gateway to the Prehistory park to the North and the Hantan river and Amusement Park to the South. The sidewalls are entirely glazed, so that they do not break the sense of flowing spatial continuum.




 cityup.org 传真电话:010-88585380
cityup.org 传真电话:010-88585380