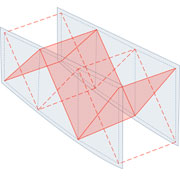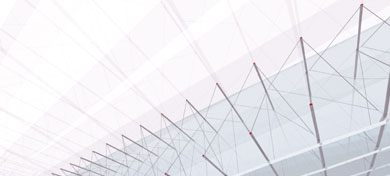Based on the inspiration of the temporary protecting excavation roofs the idea was to create a structure appearing as light and wide as possible. We started with one area covering the whole museum and connected to the existing two hill tops. The roof volume now got shaped by the forces and after some adjustments this worked as the final (solid) form which also took parts of the program such as the administration.
As a second step we translated this form into architecture: the solid is dissolved into a system of slices, taking the loads in one direction but open enough to have (regulated) natural daylight in the museum. In the other direction exposed steal trusses connect the slices.

forces created by two load carrying areas (=existing hills)

optimization of forces / forces shape height of sections

shaped roof sections with indicated forces

schematic stiffening planes

construction detail




 cityup.org 传真电话:010-88585380
cityup.org 传真电话:010-88585380