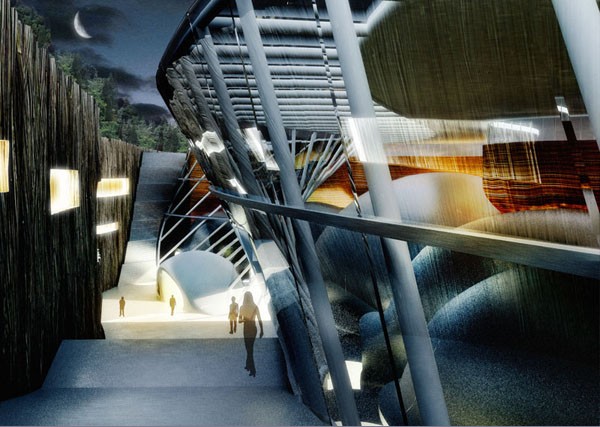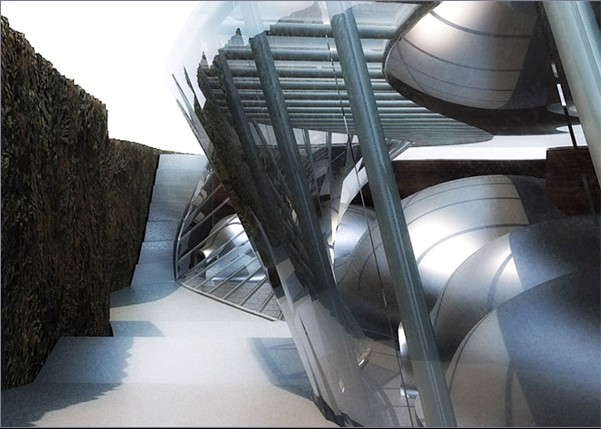


PROGRAM : International Architectural Competition for the New Prehistory Museum
LOCATION : Jeongok-ri Paleolithic Site, Il-won Gonung-ri san1, Yeoncheon-gun, Gyeonggi province in the mid-west part of the Korean peninsula
SURFACE AREA : 5 250 M?
PROMOTER : The Gyeonggi Provincial Government
PERSPECTIVES : Philippe Steels
The Jeongok-ri prehistoric site and its rich archaeological discoveries will welcome the new Prehistory Museum, the future window of this most important Palaeolithic region in world archaeology.
In the bowels of the earth :
The implantation concept of the project is based on the stratigraphical and geological studies having made appear a 20-meter-deep basalt precipice located under the ground level. This significant cliff shows accumulations of long history of nature and man in the underground starting from the vicinity of the north boundary of the building limit. Historically, the basalt was settled during the Quaterny from one volcano, named Mt. Ori in the Pyounggang plateau in the northern area of the region. The current Hantan river channel flows over Precambrian gneiss after a long erosion of the channels has left almost vertical basalt cliffs along the river.
This basalt precipice is exposed in the form of a huge longitudinal section which releases it on its whole height. True 揵ackbone?of the project, the fault thus created articulates all the programme of the museum in the underground. The visitor is thus invited to go windingly along the rock and to sink progressively until twenty meters under the earth with monumental stairs so as to reach the museographical cavern. On the other end, some banisters enable to go back to the surface towards the prehistoric park. The Prehistory Museum coils up silently inside a long excavated hole such as a field of blank excavations of basalt. The museum erased itself in favour of the landscape and an emotional experience in the bowels of the History of the Earth and the Men.




 cityup.org 传真电话:010-88585380
cityup.org 传真电话:010-88585380