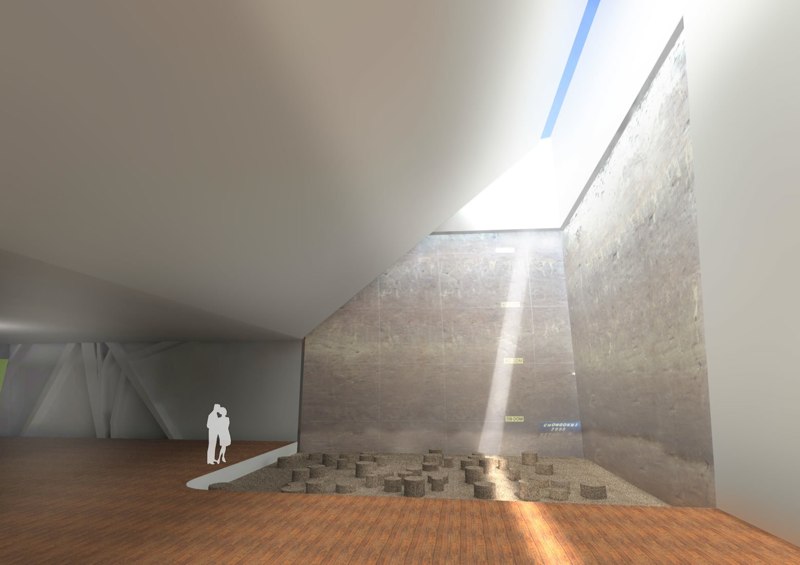
The Archeological process as architectural metaphor
The 2 basic processes of archeology are the initial survey and the resultant excavation. The museum is a representation of these 2 processes. The initial survey is represented by the roof skylights, a small clue that there may be a large, more significant find below. The excavation is represented by tree root clad facades of the museum, a simple, almost alien object protruding from the landscape.
Conceptually the museum is a long lost, partly unearthed artifact, entwined in tree roots.
Museums are societies points of self reference. They are homes to our cultural artifacts. They allow us to preserve and celebrate our cultural heritage. The museums significance as a place of cultural celebration in turn makes the museum itself a significant cultural artifact. The Gyeonggi-do Jeongok Prehistory Museum conceptually appears as a partially excavated historical archeological artifact. While housing important cultural items, it to is a significant cultural object.
Archeological process as building form
Archeology is closely related to the anthropological field of material culture, which deals with physical objects created or used within a living or past group as mediums of understanding its cultural values.
Writing in 1948, the American archaeologist Walter Taylor asserted that “Archaeology is neither history nor anthropology. As an autonomous discipline, it consists of a method and a set of specialised techniques for the gathering, or ‘production’ of cultural information”.
Similarly the Gyeonggi-do Jeongok Prehistory Museum is a gathering, or ‘production’ of cultural information using specialised techniques. It is an advanced structure and assemblage of architectural tectonics and techniques. Its fabric is a mixture of its environment and its function. It is enveloped by its context, in turn its context becomes the very fabric and skin of the structure. The processes of archeology further provide the detail to the fabric of the structure. The specialised techniques that Walter Taylor describes inspire the intricate and seemingly delicate skin and structure of the building.
Structure as artifact
The facade system is an in-situ concrete structure that is inspired by the random forms of the hand crafted axe heads along with the intricate mesh of plant roots that are unearthed when archeological excavation takes place.
Axe heads
The axes heads discovered at the Jeongoki-ri Paleolithic site are beautiful and unique objects that exist between the precision of deliberate human craft and the organic randomness of the material that they are constructed from. With each deliberate blow upon the axe head its function is revealed in a beautiful random form. The lines and ridges created are distinct both 3 dimensionally and graphically. The collage of the axes heads provides a unique graphic that describes both the materiality and the human history of the area.
Roots
During excavation, along with the axe heads, what was also revealed were the roots of living organic matter that accompanied them. Over many millennia these roots coexisted with the important historical artifacts until they were first exposed by archeologists. Like the axe heads, the roots also create a unique graphics when abstracted.
Result
The result is the design of the facades on the Gyeonggi-do Jeongok Prehistory Museum, an abstract mix of the area, both historically and physically.




 cityup.org 传真电话:010-88585380
cityup.org 传真电话:010-88585380