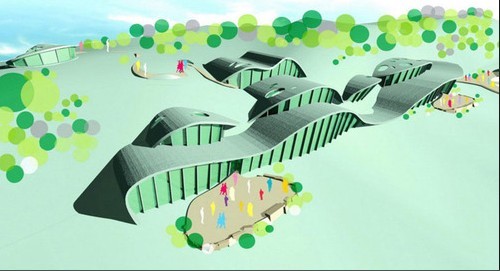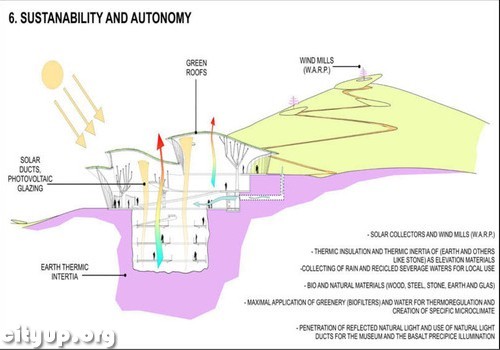


这是由比利时Witkowski建筑事务所提交的设计方案。
The creation based on the image of prehistoric cavern museum spaces, hosting the state of the art Paleolithic Museum.
The exhibition on the interaction between the tools, the intellectual development of humanity and the formation of social consciousness:
The Museum’s spatial organization gives the possibility of the movement in space-time from the prehistoric area to the prospective future of civilisation’s achievements.
The basalt precipice’s unburied space will be filled with 3D images of the discovered objects on various levels. Those images will be reconstituted through state of the art hologram technology and exposed in their original position in the unburied and voided precipice’s space.
Their configuration will correspond to their chronological stratification.
Through the analogy of the DNA structure, they will extend to the visitors the _importance of the imprint of the tools’ evolution on the development of humanity.
The natural and soft tectonic lines of the created architectural forms are reminders that we are simply part of nature: the _important, clever, intelligent and responsible part; the part capable of tending to Peace and Harmony.
The best expression of Harmony should be rendered by the soft contour lines of the Museum’s Architecture, uniting the whole Five Elements in a creative and constructive cycle: Earth, Metal, Water, Wood and Fire.
Progettazione
•WITKOWSKI F. Boguslaw, Capogruppo
•Town Planning Design & Architecture - Witkowski, Progettista
Collaborazioni
•Piotr Wagner, Collaboratori
•Town Planning Design & Architecture - Witkowski, Belgium, Gruppo di progettazione




 cityup.org 传真电话:010-88585380
cityup.org 传真电话:010-88585380