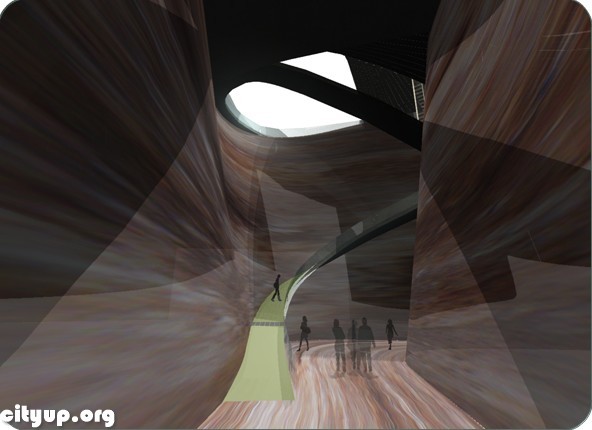

这是由西班牙Eva Perez De Vega Steele建筑事务所提交的设计方案。
The design for the Gyeonggi-do Jeongok Prehistory Museum was born from the natural flows through the site that connect the existing facilities without interfering with the existing topographical conditions. Thus the proposed museum structures are quite literally a materialisation of those flows, and its design allows for the flows to be intensified at specific moments with programme and structure.
The identification of the basalt precipice as a crucial and central component to the design suggested the possibility of bridge-like structures that would have the double function of allowing the viewing from above of the basalt crevice while minimising any disturbance to the site and its geology. Furthermore a bridge structure would allow a certain elevation above ground, thus permitting excellent views of the natural surroundings without the need of an additional structure. Thus the museum structures are two intersecting bridges of poured in place concrete, structurally and working as one.
The north-south building invites visitors and employees into the facilities from the south side and is anchored into the landscape on the north, opening into a garden and leisure spaces. The access ramps follow the natural slope of the site until a point where the walkways split into 2 volumes: the lower one contains the private functions of curatorial, administration, storage, etc., and the upper volume contains the public amenity functions of lobby, cafe, store, etc. The east-west building is a bridge structure that contains the main exhibition spaces as well as the educational programmes. This volume is connected to the north-south structure at the lobby, by means of a curving enclosed ramp, from which one can enjoy the stricking views of the site environment.
Progettazione
•Eva Perez De Vega Steele, Capogruppo




 cityup.org 传真电话:010-88585380
cityup.org 传真电话:010-88585380