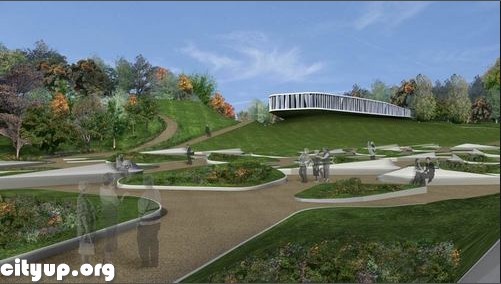
Our design proposal creates a singular synthesis of the following main objectives:
• Designing the building and the landscape as a whole. This union is produced by the idea of dynamic path. The creation of a reality defined as a flux that connects the natural environment and the built objects as a continuous experience. The landscape design besides being concerned with the preservation of the historical site must generate a new environment more successfully enjoyable.
• The building as a materialization of a viewing system. A journey: the visitor experiences a sequence of distinctive spaces that produce the notion of being involved in a narrative of the interchange between place, view, the building and the exhibitions. This narrative is defined by the contrasting character of the various spaces, establishing the notion of being inside, viewing the outside and experiencing both outside and inside in a dynamic non linear away. The museum offers a multiplicity of choices in the experiencing of the different exhibitions and the different public spaces. It acts as a vortex freely ? supporting the different itineraries of the visitor to the inside and to the outside.
• An object with a clear identity. A building aspiring the character of landmark. A Landmark as an intervention on an environment, a sign in a distinguishing place, enriching this particular landscape with new uses and new enjoyments.
Progettazione
•Jorge Sousa Santos, Capogruppo
•Bruno Ferraz, Progettista
•Rita Zózimo, Progettista
Collaborazioni
•Jorge Sousa Santos, Bruno Ferraz, Rita Zózimo, Gruppo di progettazione




 cityup.org 传真电话:010-88585380
cityup.org 传真电话:010-88585380