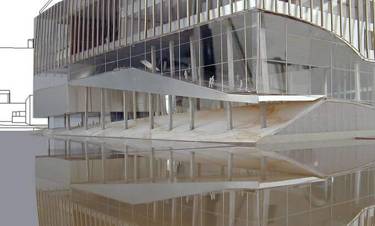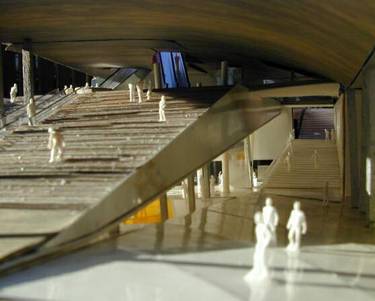


这是A+Rchitecture(Angela van der Zee & Rombout Loman)为奥斯陆歌剧院国际设计竞赛设计的方案,总建筑面积35000平方米。
歌剧院坐落于Bjørvika滨水地区,这里是奥斯陆码头的中心部分,同时也是城市开发的焦点地区。围护舞台及两座听众席的小围栏构成建筑外壳,微微倾斜的西立面附着在海岸线上。
在这栋建筑中,75%是用于服务功能,而如果设计一栋公共建筑,却只有25%是对外开发,这无疑很自相矛盾。为了解决这一困境,建筑师通过舞台将一些传统部分进行了转换。
A public plane has been tucked in-between the two stage levels which are linked by a stage lift of 16 by 16 metres. The understage space is set at minus nine metres so that the public plane can attach to ground level.
The public plane consists of two floors rising in opposite directions. One ascends to the experimental auditorium, the other leads to the foyer of the 'classical' auditorium.
The public plane's position between two private zones enables maximum interaction between public and private spheres. From the opera house shop you can see out onto the paint store below. The central core containing the stage lift can be opened up on one side for special performances, when use can be made of the material in the fly tower. An expo wall, which also includes the public toilets, serves as a shortcut between the artistes' entrance and the main stage level. The landscape screen-printed on the expo wall creates an artificial view which mingles with the vague shapes of the artistes beyond.




 cityup.org 传真电话:010-88585380
cityup.org 传真电话:010-88585380