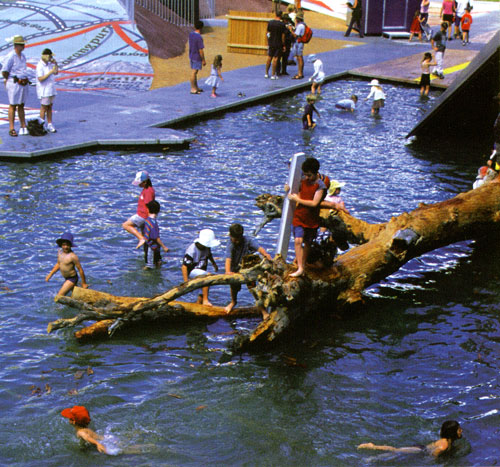A plantation of Eucalypts. terminates the view and a black tunnel and white cube invite exploration. The cube, together with palm tree, kidney-shaped pool, lawn and perched gnome, provide a comforting suburban reference. The cube also becomes an ethereal container from which to view the sky. A second access point through the Gallery of the First Australians is obscured by a heavy metal awning.
References and symbols abound. A mannerist approach to horticultural elements and the association of tunnel and cube with grotto and folly continue European garden traditions, whereas surface undulations, water treatment, scale and exposure, together with the use of materials, simulate an Australian continental experience. Topographic installations provide a narrative of land exploration and appropriation and include surveyors' staffs, fences, flood level gauges and dead trees. Cultural icons, such as a set of blue poles, are also referenced.
The GOAD is brash and self-confident. The physicality and embedded meanings of the space are both engaging or confronting. The smorgasbord of events, objects and associations is presented without hierarchy, thereby leaving the participant with a feeling of self-discovery, confusion or amusement.
The popularity of the garden is beyond expectation. Children love the GOAD and associations with playground and schoolyard are obvious. However, the active engagement of so many people with the space has highlighted safety issues, especially with the water feature, steep concrete surface undulations and unconsolidated gravel areas. Museum staff must continually monitor children's behaviour.
Although not designed as a place of repose or comfort, people seek these aspects in the garden. The limited availability of shade in the middle of the day places demands on shade cast by the cube. As well, some of the materials used in the garden seem insubstantial and the long-term durability of large areas of coloured and stencilled concrete will only be tested by time.
Challenging conventional ideas of landscape design and the tension between culture and nature, the design of the Garden of Australian Dreams stands in marked contrast to the picturesque setting of the Acton site. Variously called the `Playground of Australian Dreams' and the `Garden of Australian Nightmares', Room 4.1.3's design of the Garden of Australian Dreams is both provocative and memorable.
Dianne Firth,
Head of Landscape Architecture, School of Environmental Design,
University of Canberra, Canberra ACT 2601.
August 2001

visitors explore the garden of australian dreams - photo: Room 4.1.3.
a 2007 note on the above: this photo was taken soon after the opening; the security has since changed and people are no longer to enter the water




 cityup.org 传真电话:010-88585380
cityup.org 传真电话:010-88585380