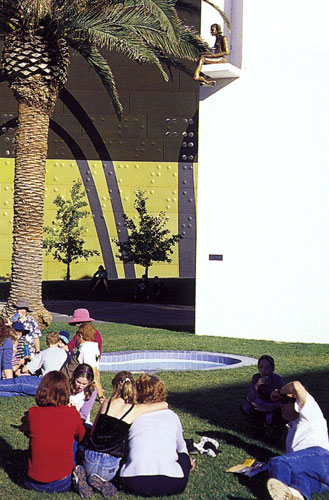In 1998, architects Ashton, Raggatt, McDougall in conjunction with Peck van Hartel Trethowan and landscape architects Richard Weller and Vladimir Sitta of Room 4.1.3, won the national competition for the design of the museum using the metaphor of a knot of tangled threads as the leading concept. A site plan was developed in which buildings were pushed to the edge of the site in order to accommodate a large central courtyard space.
One of Room 4.1.3's objectives, stated on its web page, is to `extend the mytho-poetic terrain of the garden as a constructed idea and ... attempt a translation of broad post-modern cultural concerns into public environments which are intended as imaginative provocations rather than palliative embellishments'.
In Landscape Australia 20(1)-1998, Weller reviews the context of the project, as well as the symbolism and meaning embedded in the design. Advancing Griffin's land and water axes, another axis is integrated into the design to link Australia's mythical and political centres of Uluru and Canberra. Expressed as a dramatic red line, the Uluru axis intersects the fabric of MOA, edges AIATSIS and extends towards Black Mountain, ending in a curling wave of concrete.
Implementation of the project was undertaken using an alliance arrangement, whereby outcomes were strictly controlled in terms of cost, time and compliance with established standards. Room 4.1.3 handed over detailed development of parts of the landscape masterplan of the site to the alliance in order to focus on the design of the large internal courtyard, the Garden of Australian Dreams (GOAD).

a picnic with suburban associations




 cityup.org 传真电话:010-88585380
cityup.org 传真电话:010-88585380