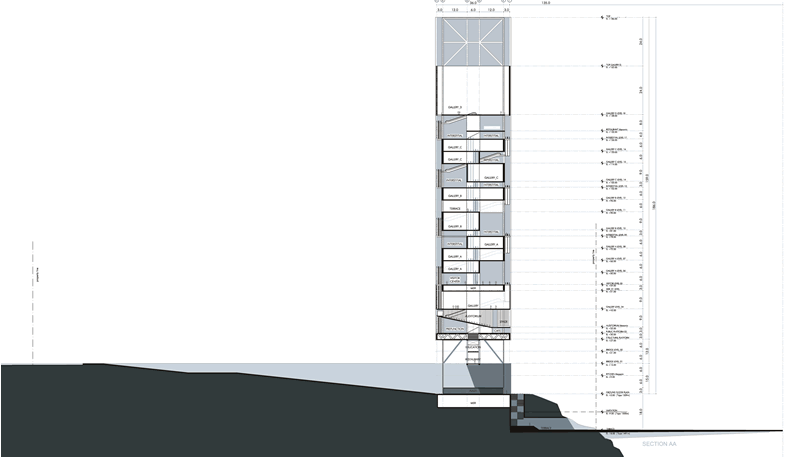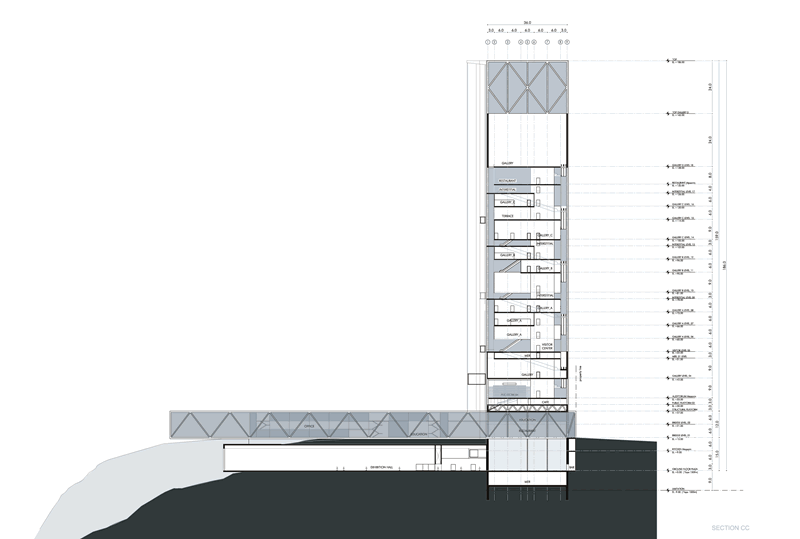


The Site
The project is sited at a city’s edge that is defined not just by the gradation of urban densities, but by a natural environment that has a power and a beauty that is truly unique. The barranca extends 600m below the level of the city, creating a vertiginous edge that divides the urban from the natural. As a result, the proposal must become a celebration of the city and the barranca in a way that heightens the awareness of both. It is meant to be a place where the people of this city and the people of the world come to witness these two intensely different conditions: the vertical crevice of the barranca and the horizontal plateau of Guadalajara. For Guadalajara, this celebration is cultivated through the creation of a vertical element; a beacon; that is seen from the far-reaches of the city. This beacon signals presence and provides the space for the spectacular, both conditions defining this project as a destination for the people of Guadalajara and for the world.
As an already vital destination for the people of Guadalajara, the public park that sits adjacent to the project remains completely untouched. The site in its entirety is currently occupied by a public park which remains completely open to the public, as the floating tower of the proposal hovers only over the width of the Avenida de Independencia. The people of Guadalajara will inevitably maintain and even strengthen their connection to the natural edge of their city through this public park, and the addition of another urban plaza at the city’s edge.
> A narrative of the building and its relationship to the site:
From the far reaches of Guadalajara, the tower of the project is seen floating at the edge of the city; a lighthouse that provides the first indication of the barranca. As one begins to approach this beacon from the Avenida de Independencia, the volume appears to be sitting on the horizon line, terminating the avenue itself and acting as the physical edge of the city. As one moves closer to the building site, however, the avenue begins slope downward; carving into the earth. At the end of this carving, the tower hovers above, held aloft by a single structural bridge. From this vantage point, the tower above and the two walls of carved earth on each side create the last urban plaza for the city of Guadalajara and a framed view to the barranca beyond.
Beyond the plaza, an excavation cuts down through the earth and releases out onto a platform that extends horizontally above the void of the barranca. From the edge of the platform, an opportunity is given to look back towards the museum from the vantage point of its immense natural context. In this sense, an opportunity is presented to see the symbol of the city from the point of view of the barranca, an opportunity that is facilitated only by the project and its platform.
The Architecture
The architecture of the project is made up of six primary elements: the tower, the sunken gallery, the programmed bridge, the excavation, the platform, and the barranca itself.




 cityup.org 传真电话:010-88585380
cityup.org 传真电话:010-88585380