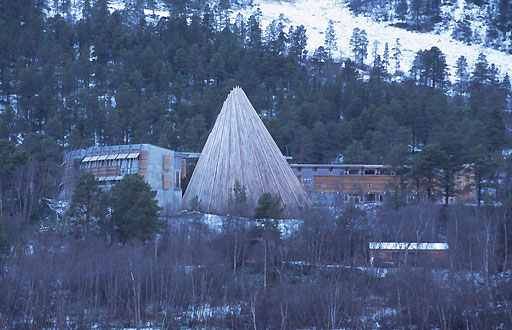
萨米议会建筑(Sami Parliament Building)是由挪威建筑师Stein Halvorsen,Christian Sundby设计的。
Sami Parliament Building呈半圆状,占地5,300m2,总造价达1.27亿挪威克朗。
Sami Parliament Building的主会议厅采用了拉普兰传统帐篷的造型,也成为整栋建筑的焦点。
Oslo-based architects Stein Halvorsen and Christian Sundby was commissioned for designing the Sami Parliament Building. Shaped in a half circle, it has an area of 5,300 m2 with total cost of 127 million NOK. The main assembly hall has the form of traditional Lapp tent, lavvo, which acts as the focal point of the whole building. There are perhaps two methods of making architecture for a culture whose people are nomadic inhabitants of their territory. Either it makes a building that echoes this itinerant lifestyle, touching the ground lightly, or it makes something that is a solid, monumental figure, an icon of permanence.
With Sami Parliament Building, Halvorsen and Sundby’s approach something in between. The Sami Parliament building consists of 3 parts: 55 offices, 5 conference rooms, the plenary assembly hall, auditorium, display-hall and rooms for The Sami Special Library, facilities for The Samediggi archives, and a public restaurant. The complex is a clever mix of abstraction and expression, and an appropriate landmark for a society in transition.
The diverse of programs is clearly shown in the plan illustration, where the circle is the main form. It is a striking plan, a gestural yet sheltering semi-circle housing committee rooms and offices, and a conical debating hall within, are situated on the outer section. This semi-circle lies around the open segment which forms the service facility. The plenary meeting hall is isolated in a smaller circular form, located in the outdoor area. The main concept of forming the shell of the building into a semi-circle was to create an intimate south facing outdoor area. In doing so, this form is successful as climate respond in its function to capture sunlight. It is a grand urban dialogue to its context in a subtle way, hunkering down in the landscape to shelter the complex from temperatures that can drop to -40ºC in the winter.
The Sami Parliament building is constructed from concrete and has a steel structure, apart from the plenary meeting hall which has a laminated wood structure. This slanted concrete wall is clad with wooden planks made of unmodified Siberian larch wood, which will change appearance with age and sheltering the interior from the low sun. The facade has a rhythm which is created by the vertical steel profiles that frame each window. Each profile projects upwards into a point above the steel armature that terminates the wall. The result is a rampart-like building.
The building was awarded the State Architecture Prize in 2001. According to the committee’s reason, ”The architects behind the Samediggi building have, in cooperation with the developer and advisers, managed to unite a modern building program with Sami building tradition and culture in a worthy and at the same time unpretentious structure, in poetic harmony with the local conditions provided by nature. Finnmarksvidda has acquired an inspired and inspiring place of assembly. The Sami Parliament Building will be an important element in the future development of Karasjok and a symbolic building for Sami architecture and identity. The building represents an important contribution toward promoting good building traditions.”




 cityup.org 传真电话:010-88585380
cityup.org 传真电话:010-88585380