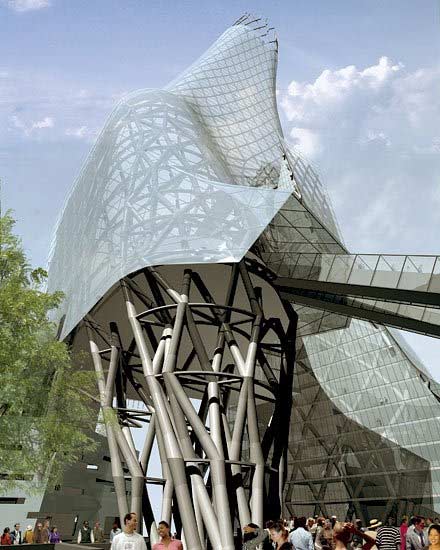
The new Le Phare (Lighthouse) skyscraper will be constructed in the La Défense region in north-west Paris. It will be the city's tallest new building since the Eiffel Tower was built.
The Eiffel Tower is 324m and Le Phare will be only 300m (990ft). Building regulations have kept tall buildings out of Paris for 30 years but now things are set to change.
The tower is being constructed by the American architect Thomas Mayne, who is based in Los Angeles, USA. Thomas Mayne's company, Morphosis, won against rival designs from Norman Foster (UK) and Jean Nouvel (France).
The new organically shaped, curving skyscraper, with a floor space of 175,000m², will be the centrepiece of an important redevelopment project for Paris that aims to bring more business to the city's La Défense district. The winning design was chosen by an international jury of architects following a competition run by the French property group Unibail.
The Paris city government had opposed the plans for a new skyscraper in the district, but the project is backed by French public body EPAD (Public Body for the Development of La Défense), which is in charge of the district's wider renovation. The tower, which is due to start construction in 2007 is expected to be completed in 2012 and will cost an estimated ?800m ($1.05bn, £610m) to build.
BUILDING STRUCTURE
The tower's twin structure will combine a rectangular base with a soaring, organic-shaped tower, capped by a field of wind turbines. Wind turbines will power the building's heating and cooling systems.
Thomas Mayne said on winning the design competition: "It's about an icon, and one of the major buildings in Paris. The building will be a prototype for a green building with a wind farm generating its own heating and a 'double skin' of steel and glass as a self-cooling mechanism for the hotter months."
The design shows the base and tower appearing to rise up organically from the soil and curve asymmetrically upwards, being topped by a crown of spiky antennae with a system of tunnels curling like roots under the neighbouring buildings.
A retractable outer layer of the building's double skin will reduce the heat from sunlight through the windows in summer. The north-facing walls will be stark and angular and the south side will curve gently upwards and out from the ground.
Thomas Mayne said: "Moving around the tower, it appears to shift continually, distinct from different vantage points – not a single image, but a dynamic structure that responds to its site, environment and performance requirements."
LE PHARE FUNCTION
The tower will form part of a scheme of regeneration for the entire area. It will include a ground-floor plaza featuring a vibrant public space with gardens, cafes and shops. There will also be an observation deck and sky restaurant which will be accessible to the public.
A connector building will link the CNIT (National Inter-University Consortium for Telecommunications) to Le Phare, and glass-enclosed exterior escalators will transport people from the CNIT connector up to the tower's 60m-high lobby, which will function as a grand public plaza in the air. The tower will overlook the hollow cube of the 1989 Grande Arche and the elegantly arched concrete roof of Pier Luigi Nervi's 1958 CNIT centre.
Both the form and the orientation of the building respond to the path of the sun; the south facade's curvilinear double skin minimises heat gain and glare, while the flat, clear-glazed north facade maximises interior exposures to year-round natural daylight. A double skin is at work at all times to maximise energy efficiency (moveable double hung curtain wall). The resultant benefit of increased daylight and natural ventilation will create an excellent workspace.
A visually distinctive wind farm will crown the tower and provide clean sustainable energy to power the fans that activate the building's natural ventilation system. This fully self-sufficient system will cool the building for half of the year without using any outside energy sources or any supplemental heating or cooling.
CONSTRUCTION
The developers of the project are Unibail in partnership with the EPAD. The architects are Morphosis (Thomas Mayne). The local consulting architect is Arte Charpentier Architectes. Structure and facade design is by RFR Ingénieurs. MEP and sustainable design is by IBE Consulting Engineers and OCI. Cost consulting is by Davis Langdon. Vertical transportation is by Van Deusen & Associates.
FACADE
When viewed from the centre of Paris, the building will appear to have a weblike skin, draped over its organically shaped undulating form, with the gauze effect of a hairnet. On closer inspection the forms will appear more vibrant with massive crisscrossing steel beams supporting a perforated metal surface.
The tower is supported by a series of gargantuan steel legs resembling a tripod and straddles the site, allowing pedestrian and train traffic to flow directly underneath. The gauze skin lifts up to envelop a nearby plaza, linking the tower to the CNIT centre.
Beneath the perforated metal skirt, massive escalators shoot up ten storeys to a lobby packed with restaurants and cafés. As you go up the escalators linking the plaza to the lobby, seams open up in the building's skin, creating views of roads and rail tracks beneath the building and also the monuments of the city to the east.




 cityup.org 传真电话:010-88585380
cityup.org 传真电话:010-88585380