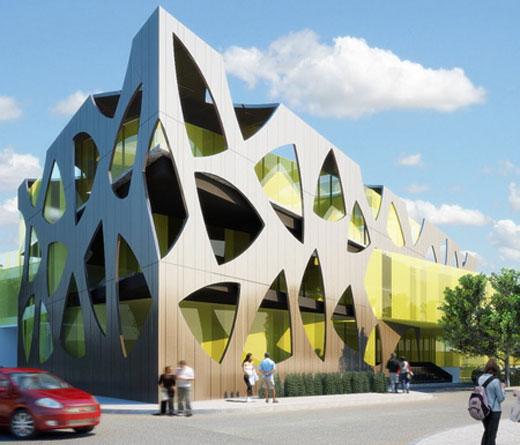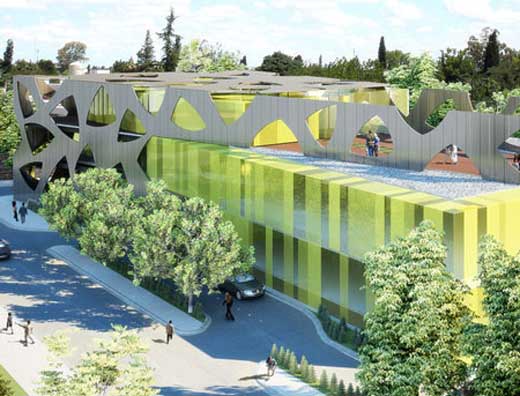
这是由墨西哥建筑事务所Pascal Arquitectos设计的Pedregal购物中心,旨在为该市富裕的Pascal社区建立新的建筑宣言。
这一设计方案主要有两个要素构成的:大型不规则穿孔的外板,镶嵌到不同色调的黄色半透明夹层玻璃。
Here’s a second project by Mexican architects Pascal Arquitectos: their proposed Pedregal shopping centre was unveiled last summer.
The development is for Pedregal, an affluent suburb of the city.
Here’s some text from the architets, plus plans and elevations:
–
This project comes to set a new architectural statement in the Pedregal area of Mexico City, which has been neglected because nothing new and important had happened since its beginnings when “Cuidad Universitaria” was built.
Nowadays the real-estate pressure and the need of services are beginning to promote significant changes.
The way that this building relates with its context is by breaking away from what is common to the zone, which are big houses in big areas surrounded by very high stone walls which do not let anybody know what is happening outside and vice versa.
This goal is achieved with the main facade that consists of two elements: one of them lined with a zinc plate with large irregular perforations, into which different shades of yellow translucent laminated glass section is inlaid.
It allows the view of the interior event from the outside, while at the same time allowing the view of the exterior event from the inside. In this way the public social spaces mix and the limits between the urban and the private become frontiers.
The project includes two commercial levels and a roof garden and two underground parking levels.
Mobility-impaired individual access and areas are included: ramps, special parking spaces, elevators, etc.; car reception area at the entrance and the exit to avoid parking in the public area, numerous garden areas, including the roof; car delivery zone inside the first parking basement floor.
This is a sustainable and intelligent development project with an automation and control system that contemplates passive and active energy saving resources: lighting and extraction control, opening and closing façade rolling doors, air conditioning, security and control access, prevention signage, and CCTV - all of them scheduled and synchronized.





 cityup.org 传真电话:010-88585380
cityup.org 传真电话:010-88585380