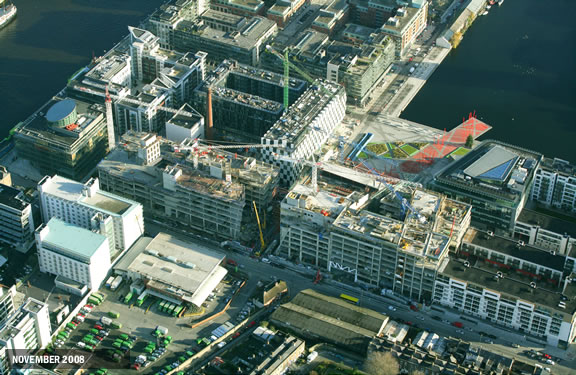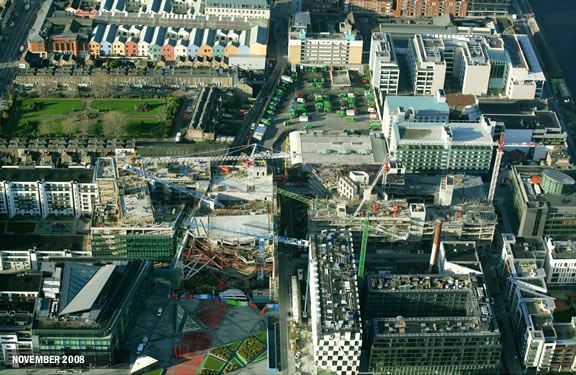

Grand Canal Square Theatre and Commercial Development
Commission: 2004 Completion: 2009
Client: Ramford Limited, Chartered Land
Building Address: Grand Canal Square ,Dublin 2 Ireland
Technical Details:
Building Area (Mixed Use):
South Office Block: 18,000 sq.m (193,750 sq.ft)
Theatre: 10,882 sq.m (117,000 sq.ft) 2,000+ Seating
North Office Block: 27,500 sq.m (296,000 sq.ft)
Structure: Theatre Volume – Stainless steel rain screen cladding panels on reinforced concrete and steel structure with strips of high performance glazing.
Theatre Glass Curtain – High performance glazing with exposed polyester powder coated pre-fabricated steel box sections.
Commercial Buildings – Low-iron unitized twin skin glazing system with geometric ceramic frit patterns with solar / glare perforated venetian blinds and capped unitized curtain walling with fixed blade louvers.
Credits:
Principal Architect: Stefan Blach
Design Team Leader: Gerhard Brun
Design Team: Patrick Cox, Andreas Baumgärtner, Nathaniel Lloyd, Toralf Sümmchen, Matthias Rühl, Anna Poullou, Guillaume Chapallaz, Jens Hoffman, Luca Mangione, Kaori Hirasawa, Anja Bungies and Christian Müller
Architect of Record: McCauley Daye O'Connell, Architects
Quantity Surveyor: Davis Langdon PKS Joint Venture Partner: Architekt Daniel Libeskind AG
Structural Engineer: ARUP Project Management: Lafferty Project Management
Structural, Civil Engineer, Mechanical and Electrical Engineer, Venue and Acoustic Consultant: ARUP Consulting Engineers
Lighting Designer: Pritchard Themis Executive Architects (Commercial): MDO
Fire Protection Consultant: Michael Slattery Associates
Facade Consultants: Billings Design Associates
Cladding Consultants: Offices and Theater BOH Facade: Permasteelisa Group
Steel/Glass: Permasteelisa Central Europe Health and Safety: Bruce Shaw Partnership
Contractor: John Sisk & Son




 cityup.org 传真电话:010-88585380
cityup.org 传真电话:010-88585380