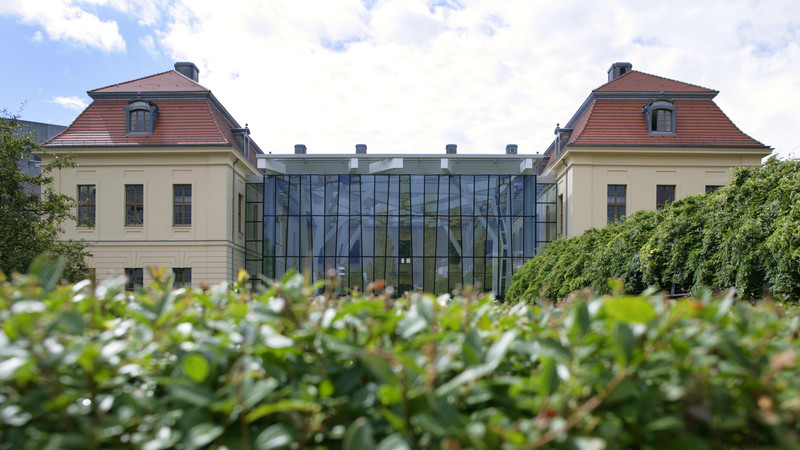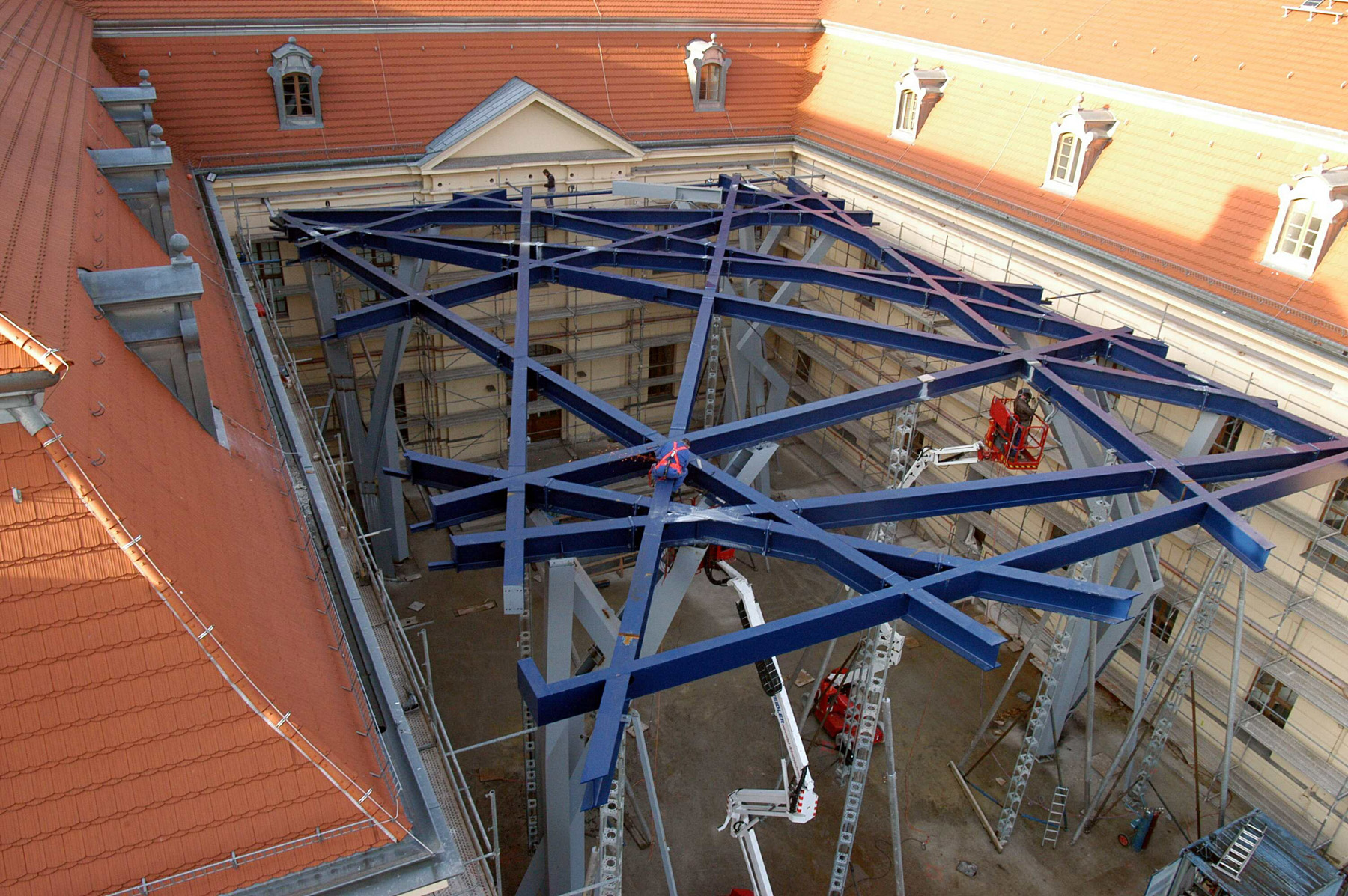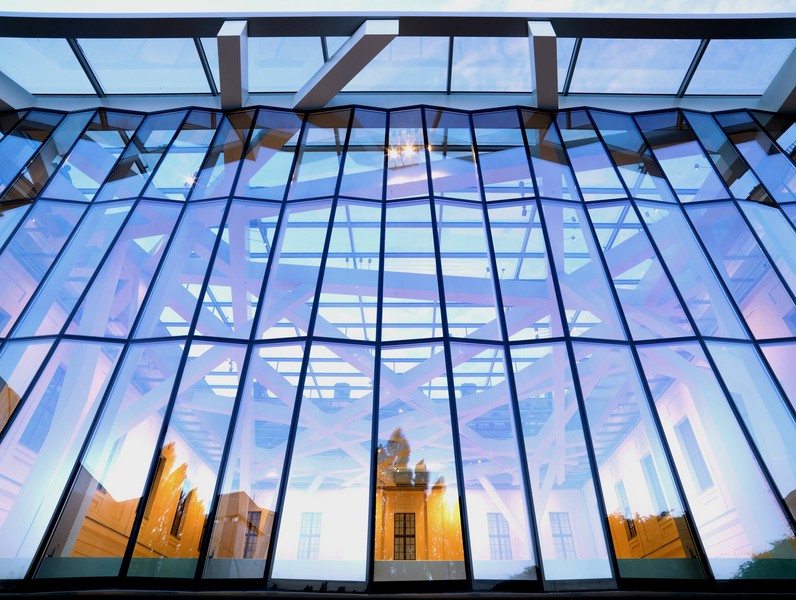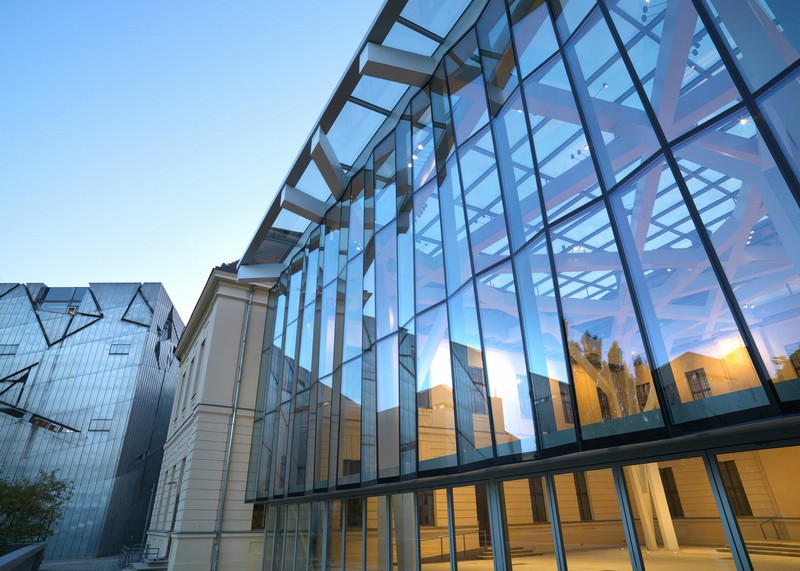
Glass Courtyard
Berlin, Germany
The addition to the Jewish Museum in Berlin is located in the courtyard of the original building, which was built in 1735. The new building is inspired by the Sukkah huts that are used for gatherings during the Jewish festival of Sukkot. The extension has a transparent glass roof and curtain walls that offer unobstructed views of the garden. In the summer, sliding doors can be opened along the lower front elevation to transform the courtyard into an outdoor space. The Courtyard opened in September 2007. SDL worked with Matthias Reese at Reese Architekten to complete the project.
The museum needed a multifunctional space that would provide additional room for the museum’s restaurant and extend the lobby to provide event space for lectures, concerts, and dinners. The distinctive architecture of the addition creates a space that can be used throughout the year while preserving the courtyard qualities of the baroque building.
Glass Courtyard是柏林犹太人博物馆的一座附属设施,有着玻璃屋顶和幕墙。
在夏天,可以将Glass Courtyard的滑动门打开,使其由庭院转换成一处户外空间。
Glass Courtyard可作为博物馆餐厅,同时也是举办演讲,音乐会和晚宴的好场所。
Glass Courtyard已于2007年9月对外开放。








 cityup.org 传真电话:010-88585380
cityup.org 传真电话:010-88585380