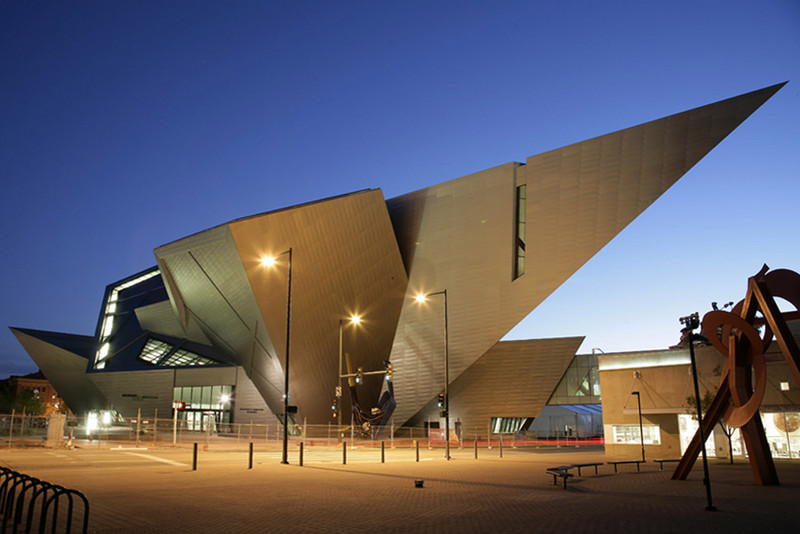
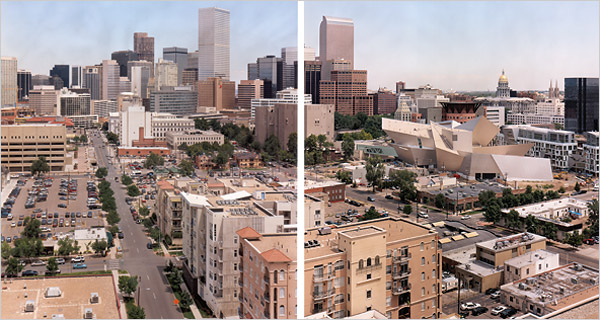
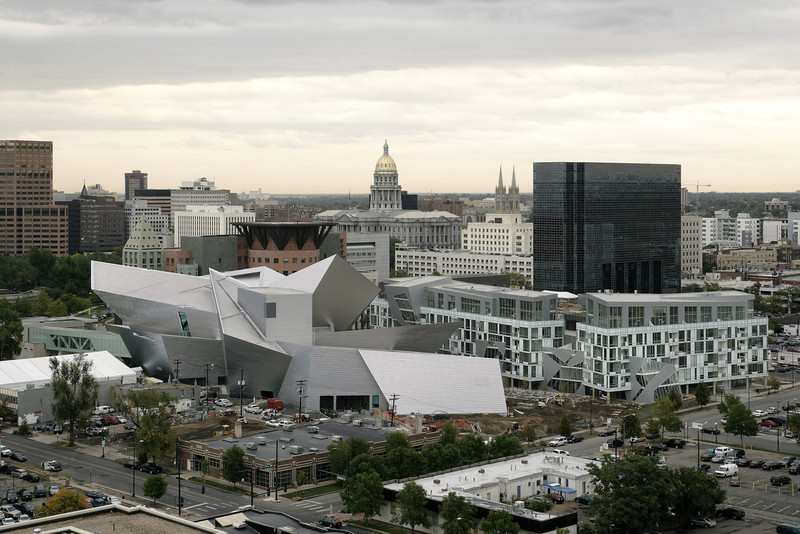
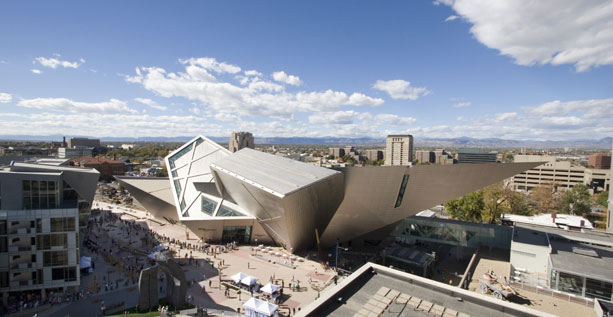
Extension to the Denver Art Museum, Frederic C. Hamilton Building
Denver, Colorado
The Extension to the Denver Art Museum, The Frederic C. Hamilton Building, is an expansion and addition to the existing museum, designed by the Italian Architect Gio Ponti. Inspired by the vitality and growth of Denver, the addition currently houses the Modern and Contemporary art collections as well as the collection of Oceanic and African Art. The extension, which opened in October 2006, was a joint venture with Davis Partnership Architects, the Architect of Record, working with M.A. Mortensen Co.
The Frederic C. Hamilton Building是丹佛艺术博物馆的扩建部分,是由著名建筑师Daniel Libeskind设计的。
设计师在设计这栋建筑时,受到了丹佛活力性及增长性的启发。
在The Frederic C. Hamilton Building中不仅藏有现代与当代艺术作品,还有海洋派及非洲艺术作品。
The Frederic C. Hamilton Building已于2006年10月开馆。
To complete the vision for the extension Studio Daniel Libeskind worked closely with the director, curators, core exhibition team, the contract architect and the Board of Trustees. Since its opening, the new building has become an for Denver, attracting thousands of visitors to the museum complex.
"Nexus is conceived in close connection with the function and aesthetic of the existing Ponti museum, as well as the entire Civic Center and public library. The new building is a kind of city hub, tying together downtown, the Civic Center, and forming a strong connection to the golden triangle neighborhood. The project is not designed as a stand alone building, but as part of a composition of public spaces, monuments and gateways in this developing part of the city, contributing to the synergy amongst neighbors, large and intimate.
"The materials of the building closely relate to the existing context (local stone) as well as innovative new materials (titanium) which together will form spaces that connect local Denver tradition to the 21st Century.
"The amazing vitality and growth of Denver -- from its foundation to the present -- inspires the form of the new museum. Coupled with the magnificent topography with its breathtaking views of the sky and the Rocky Mountains, the dialogue between the boldness of construction and the romanticism of the landscape creates a unique place in the world. The bold and forward looking engagement of the public in forging its own cultural, urban and spirited destiny is something that would strike anyone upon touching the soil of Colorado.
"One of the challenges of building the Denver Art Museum was to work closely and respond to the extraordinary range of transformations in light, coloration, atmospheric effects, temperature and weather conditions unique to this City. I insisted these be integrated not only functionally and physically, but culturally and experientially for the benefit of the visitors' experience.
"The new building is not based on an idea of style or the rehashing of ready made ideas or external shape because its architecture does not separate the inside from the outside or provide a pretty facade behind which a typical experience exists; rather this architecture has an organic connection to the public at large and to those aspects of experience that are also intellectual, emotional, and sensual. The integration of these dimensions for the enjoyment and edification of the public is achieved in a building that respects the hand crafted nature of architecture and its immediate communication from the hand, to the eye, to the mind. After all, the language of architecture beyond words themselves is the laughter of light, proportion and materiality."
Daniel Libeskind
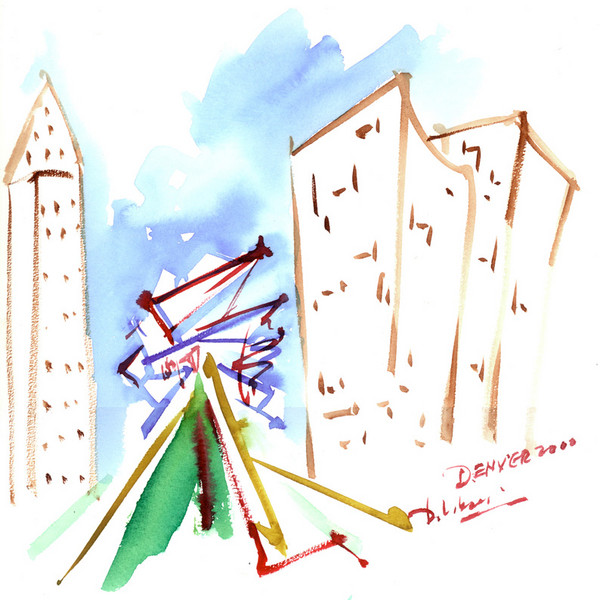
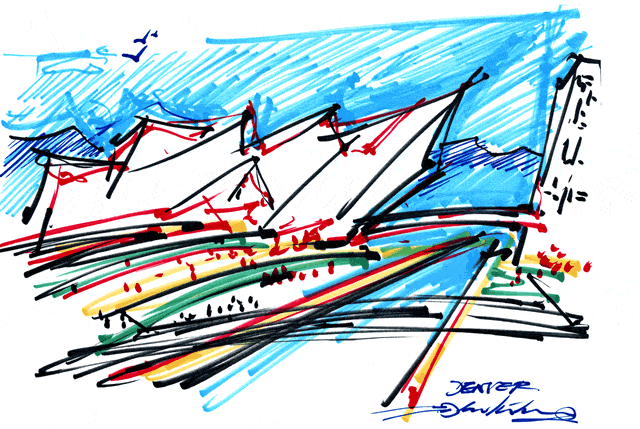
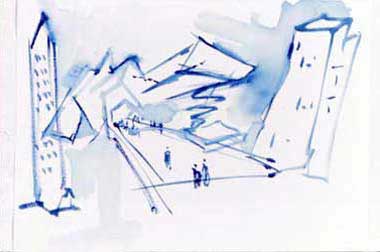
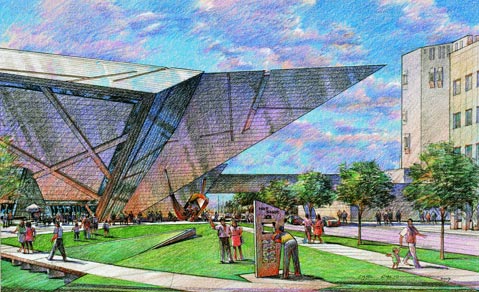

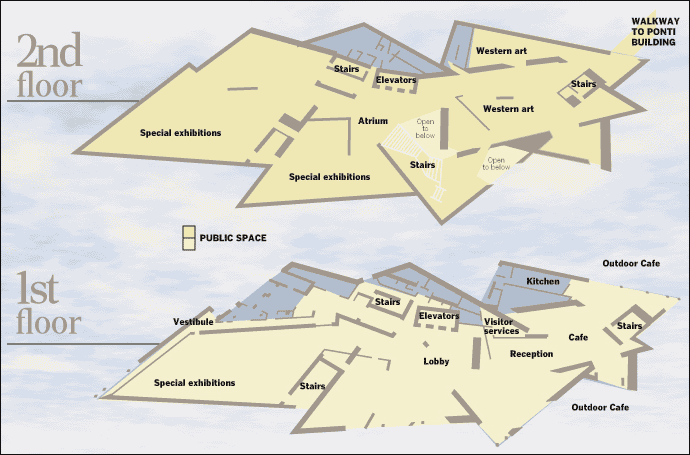

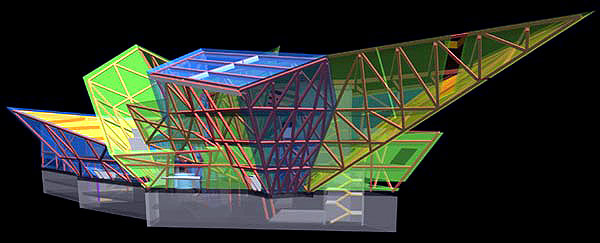
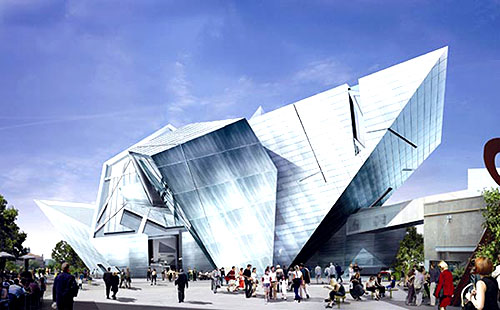
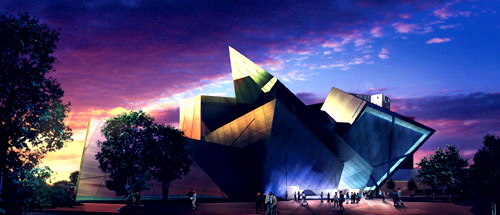

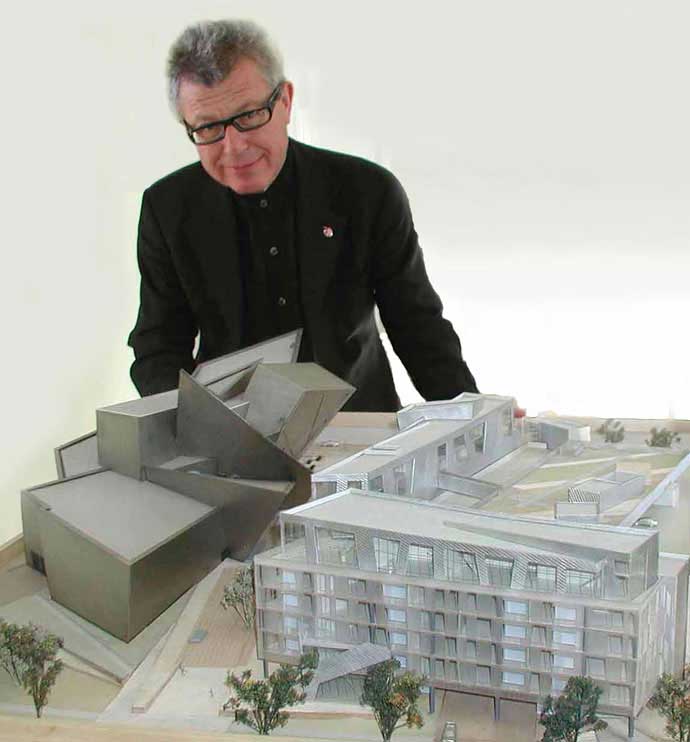

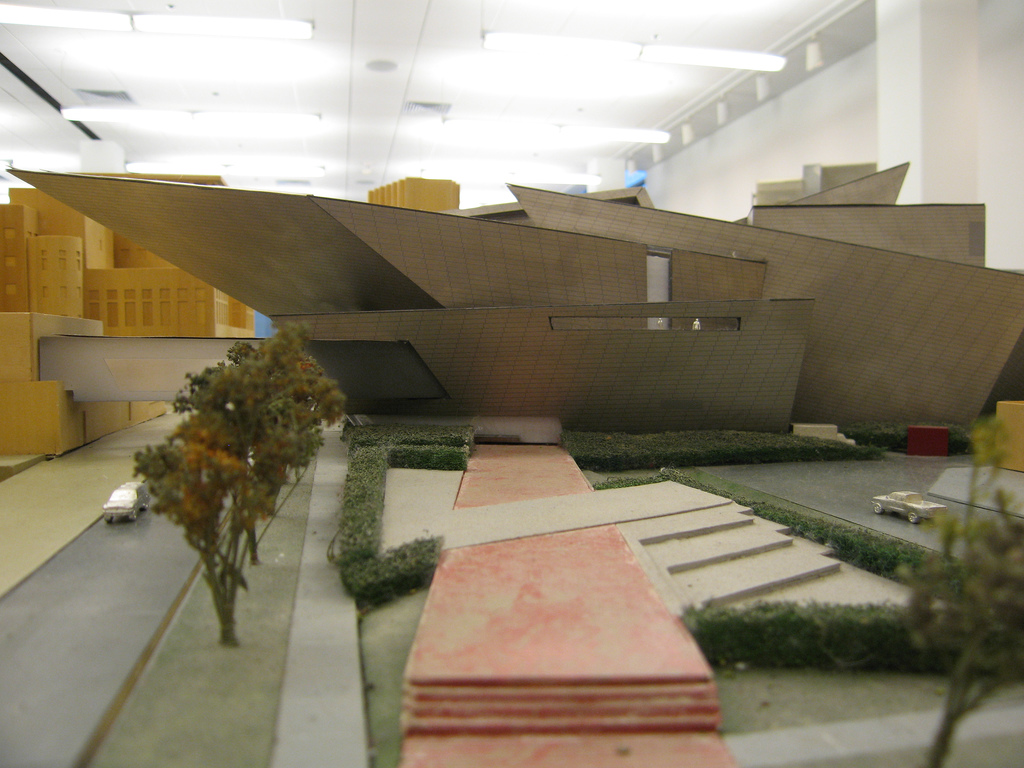
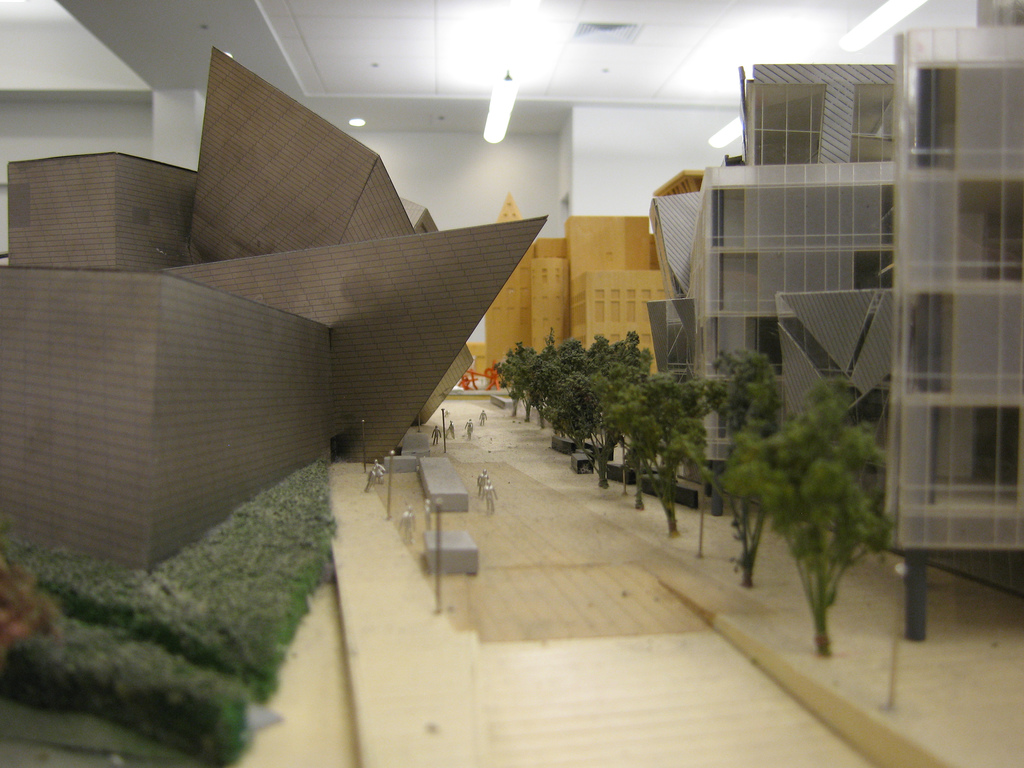

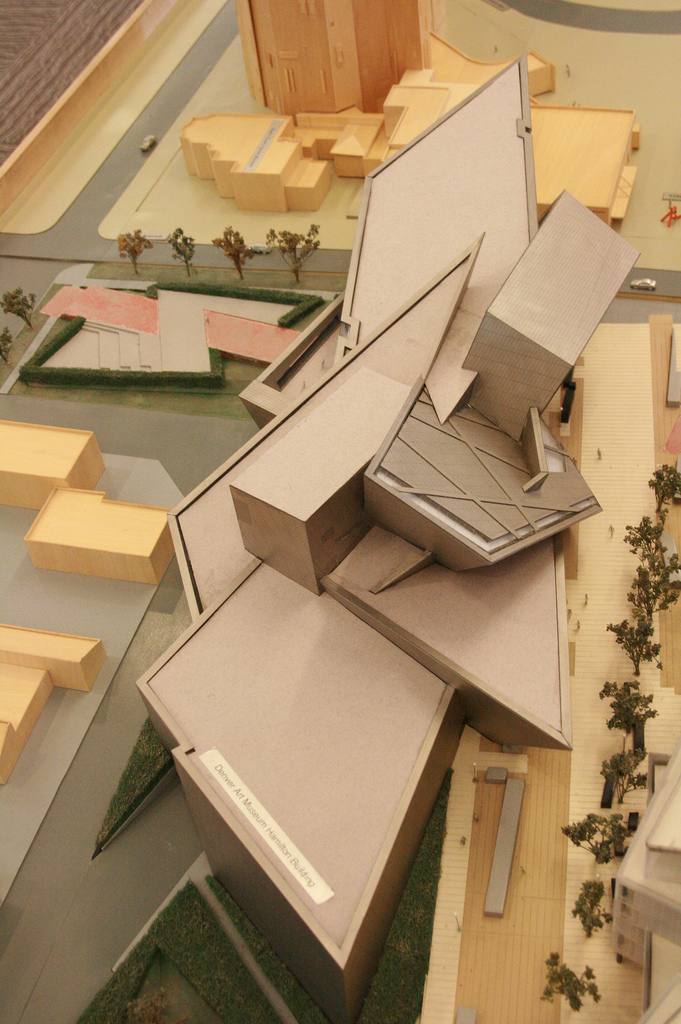
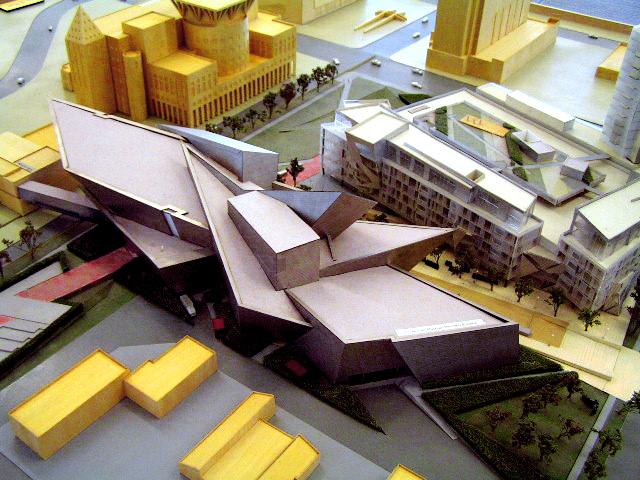




 cityup.org 传真电话:010-88585380
cityup.org 传真电话:010-88585380