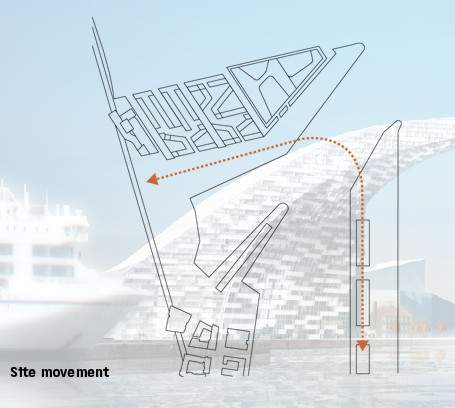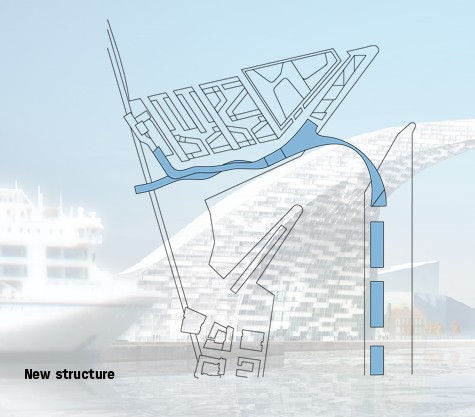CPH Arch is 3XN's spectacular proposal for a town gate inspired bridge in Copenhagen Harbor。
A bridge spanning a body of deep water, providing the only dry connection between two stretches of land, is one of the most powerful architectural experiences in the landscape. Another classical element is the town gate, which marks the boundary between the countryside and the town, and ‘contains’ the town, physically, structurally and aesthetically. Our proposal for a construction on Marmormolen is both: a city gate and a bridge that links Marmormolen with Langeliniekaj, creating a new coherent area in the Port of Copenhagen. The idea is to create a structure which brings together a complex urban situation in a distinctive and diverse development with the possibility of including flexible and efficient business areas. The towers, bridge and the other building elements constitute one single, floating dynamic movement, characterised by the bold span across the harbour entrance in terms of both the plan design and the facade. Establishing a connection across the harbour radically improves public access and creates brand new opportunities for life and growth in the area.
On both sides of the harbour entrance there is, in terms of both architecture and development, a movement towards the water, which is reinforced by the urban traffic patterns and the public flow in general. Extending this movement in an arch across the harbour creates a progression that connects the buildings on either side of the harbour. While the tall tower will be perceived as a natural extension of the existing buildings on Langeliniekaj, the lower tower on the opposite side will be bound to the coming development on Marmormolen: in towards Østerbro in a snake that forms the desired noise screen; and towards the water in a more open construction which opens up for views. On the Marmormolen side, pedestrians will emerge onto the gently arching bridge from the tower’s central atrium. On the Langelinie side, when you step ashore, so to speak, from the bridge, it will be possible to take a lift down to the foyer. A key element in the design has been to ensure that pedestrians and cyclists will experience the public link across the harbour as a continuous route and as an easily accessible continuation of the infrastructure on both sides.
The gateway formed by the towers and the bridge will unquestionably become a new landmark for the area, the harbour and all of Copenhagen.
The harbour gate has been designed using three simple shapes. Towards the west, on Marmormolen, a low, broad structure. Towards the east on Langeliniekaj, a taller, more slender building. And between the two, a classic arched bridge across the harbour entrance. Siting the tallest tower on Langeliniekaj achieves several things which will help to enhance the overall development of the area. The three most important reasons for positioning the bridge at the end of the pier are light, scale and visibility. With the tower placed furthest to the east, it casts a shadow on the developed area for limited periods. Moreover, this way there will be a natural progression in terms of scale from the tallest tower via the bridge across the harbour to the lower tower, in harmony with the scale of the future UN village. The scale declines in a continuous movement, which allows the two sides of the harbour to become part of the same organic flow. At the same time, the organic flow is contrasted by the tall tower as a landmark and beacon.
3XN's proposal for a construction on Marmormolen in Copenhagen is both: a town gate and a bridge that links Marmormolen with Langeliniekaj, creating a new coherent area in Copenhagen Harbor.
The towers and the bridge constitute one single, floating dynamic movement, characterized by the bold span across the harbor entrance in terms of both the plan design and the facade. Establishing a connection across the harbor radically improves public access and creates brand new opportunities for life and growth in the area.
The development of Marmormolen is a part of the urban development plan of Copenhagen Harbor, which is facilitated by CPH City & Port Development.






 cityup.org 传真电话:010-88585380
cityup.org 传真电话:010-88585380