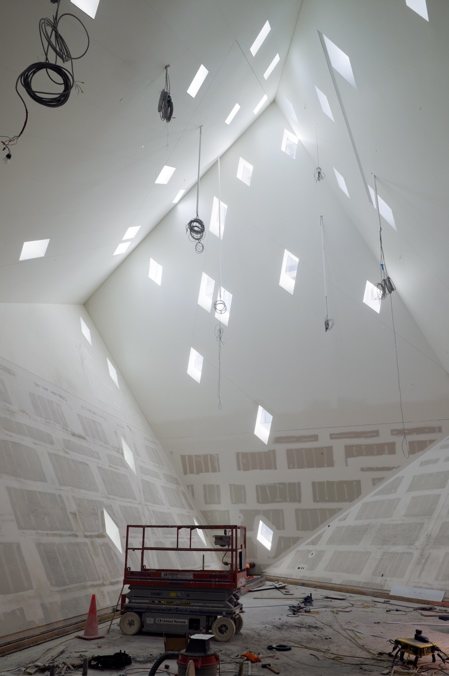

Contemporary Jewish Museum
Competition: 1998 Completion: 2008
Client: Contemporary Jewish Museum
Building Address: 736, Mission Street (between 3 and 4 Streets) San Francisco, CA 94103 USA
Technical Details:
Building Area: 63,000 sq. ft.
Other Building Details:
Museum Program: 2 gallery spaces, multipurpose room, special events space, retail, lobby space, education spaces, cafe, administrative support spaces on two floors.
Structure: Steel structure on concrete with stainless steel cladding
Credits:
Association with Architect of Record: WRNS
Project Manager: KPM Consultant Structural Engineer: ARUP and OLMM Consulting Engineers
Mechanial and Plumbing: Ajmani & Pamidi, Inc
Electrical Engineer: Silverman and Light, Inc Lighting: AuerBach Glasow
IT: Teecom Design Group Façade Consultant: A.Zahner Company
Historical Preservations: Architectural Resources Group




 cityup.org 传真电话:010-88585380
cityup.org 传真电话:010-88585380