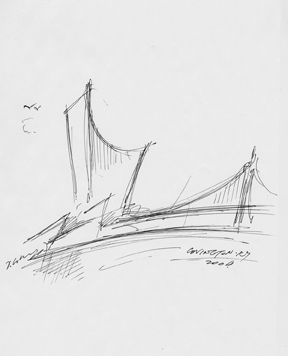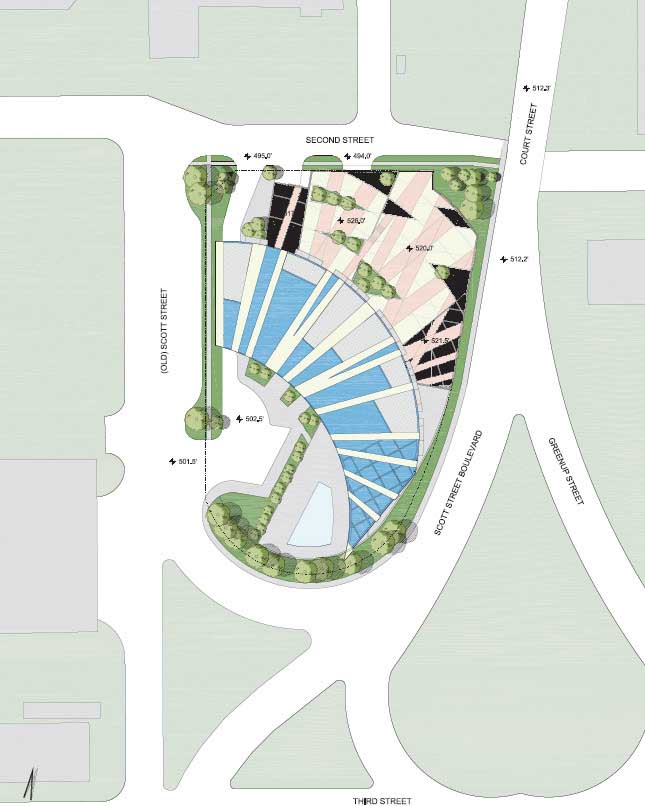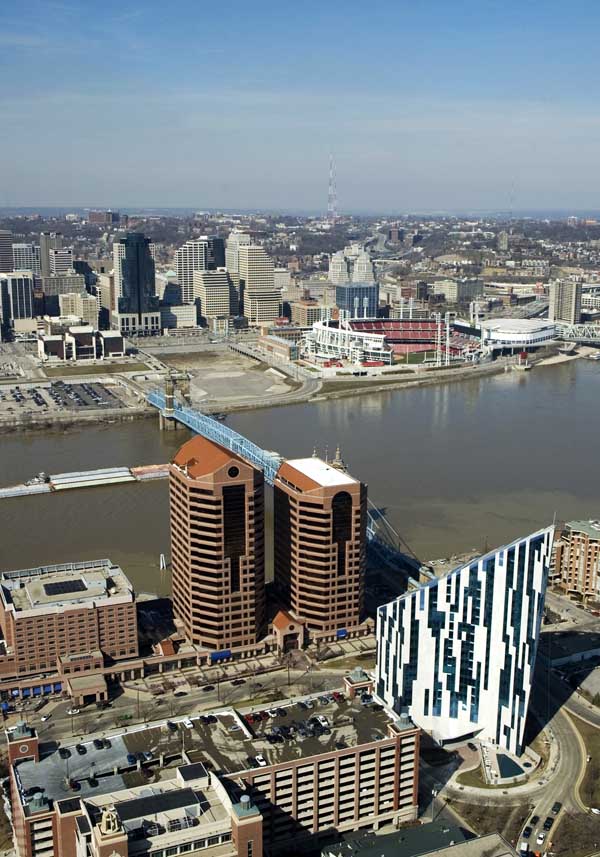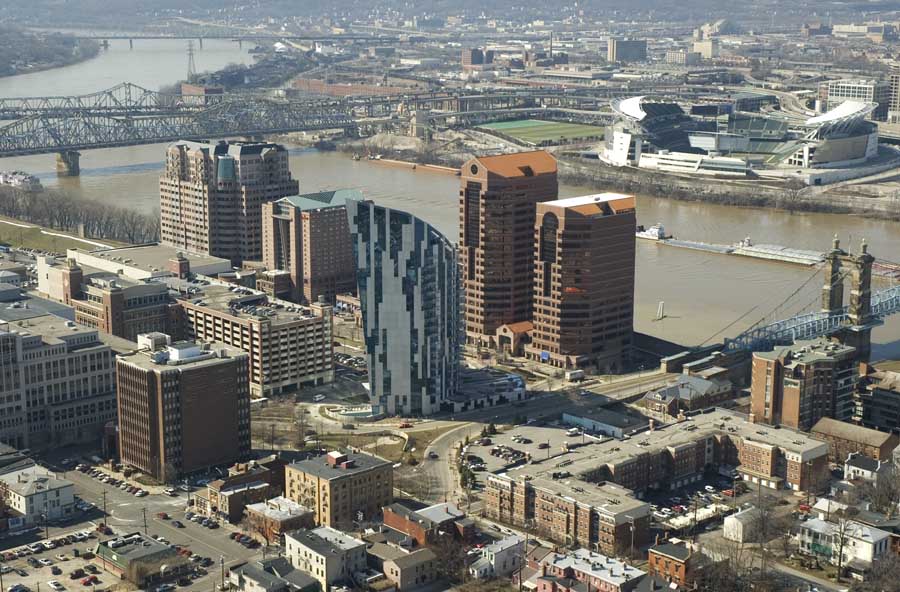


The Ascent at Roebling's Bridge
Covington, Kentucky
The Ascent at Roebling’s Bridge in Covington provides a dynamic addition to the skyline of the greater Cincinnati area and is a dramatic departure from the surrounding waterfront buildings. Its curving crescent form and sloping roof line are designed to maximize views, with each unit having an unobstructed view of the Cincinnati skyline. SDL worked on this project with Cincinnati-based GBBN Architects, the architect of record, and Dugan & Meyers Construction. The building was completed in March 2008.
Sizes of the units range between 950 and 7,000 square feet, with most being around 2,000 square feet. In addition to the residential units, the building includes a swimming pool, child play area, garden facilities, guest houses, a large public event space, and a restaurant on the plaza level.
Through the vertical, non-repeating articulation of the facade, the building breaks from the repetitive, horizontal orientation of typical high-rise buildings. Its multiple layers blur the distinction between interior and exterior, both visually and experientially. This texture also functions to provide shade to all units from the east sun.
The Ascent at Roebling's Bridge is a magnificent and inspiring structure that curves and reaches skyward. The tower, located at 1 Roebling Way - a street renamed by city officials to better fit the building - echoes the colors of the Suspension Bridge. Built in earth tones, its windows reflect the sky and river images. The Ascent sits perfectly along the riverfront, curving to maximize the views of both the river and the surrounding hillsides. The ascending height of the building mimics the Bridge's cables and links the low horizon of residential structures to the east with the more modern commercial buildings to the west.
"History is not over. This building, while modern in design, is based on shapes that reflect the history, traditions and landscape of Greater Cincinnati, yet calls to mind the possibilities that lay ahead. The Ascent is less a structure than a living, breathing piece of art that stirs the soul and lifts the spirit.
"The Ascent will provide a lifestyle unlike any other in Ohio, Kentucky, or Indiana. It is a building that will inspire a region. It is a call to greatness."
Daniel Libeskind





 cityup.org 传真电话:010-88585380
cityup.org 传真电话:010-88585380