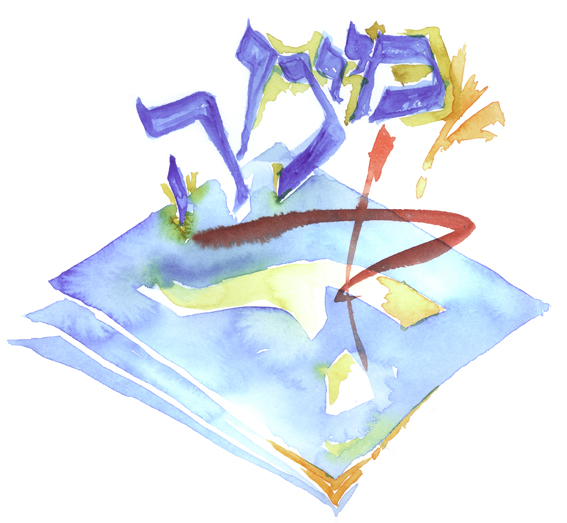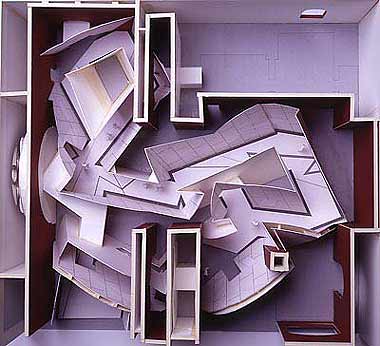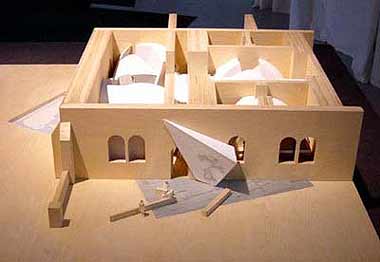
The Danish Jewish Museum
Copenhagen, Denmark
The Danish Jewish Museum is based on the unique story of Danish Jews who were saved by the Danes in October 1943. The concept for the Museum was developed from the Hebrew word Mitzvah - an obligation or a good deed - which is symbolized in the form, structure and light of the Museum. The Danish Jewish Museum was completed in September 2003 and opened in June 2004. SDL worked with Tomrerfirma Gert Fort A/S on the project.
The Danish Jewish Museum是以1943年十月,丹麦人拯救犹太人的故事为基础的。
这一博物馆的设计理念来自于希伯来语“Mitzvah:义务,善事”。这在博物馆的结构、形式等方面得到了体现。
The Danish Jewish Museum于2003年九月完工,2004年六月开馆。
The Danish Jewish Museum differs from all other European Jewish Museums because Danish Jews were, by and large, saved through the effort of their compatriots and neighbors during the tragic years of the Shoa. It is this deeply human response that differentiates the Danish Jewish community and is manifested in the form, structure and light of the new museum. This historical act of kindness, or "Mitzvah," is the guiding light of the Danish Jewish Museum, the implications of which are materialized in the remarkable exhibitions. The meaning of this Hebrew word, as a deep response, commitment and precept, represents both the Jewish experience in Denmark and the inspiration for the construction of this new space.
The unique context in which The Danish Jewish Museum will find its new home represents a deep historical legacy. As the Royal Boat House built by King Christian IV at the turn of the seventeenth century, then transformed along with the new walls of the Royal Library at the turn of the twentieth century, the new use of the building by the Jewish Museum will share in this fascinating tradition. Indeed, the space and the transformation of its functions across almost half a millennium expresses the continuity and significance of the many layers of narratives that the building offers to the public as a Jewish Museum.
The design of the Danish Jewish Museum has both urban and architectural aspects. On the urban level it ties together the new library and the old library by activating the pedestrian walk along the Proviantgården in the interior of the Royal Library courtyard. It does so by turning one of its internal planes, Exodus, into an urban space in which water and a symbolic rowboat dramatically speak to the uniqueness of the survival of the Danish Jewish community. The architecture of the interior entrance space is meant to communicate the true importance of the museum. The visitor is drawn into the internal courtyard entrance, marked on both the horizontal and vertical dimensions. The horizontal space, or ground level of the entrance, is configured by an ensemble of conversation spaces developed into intimate meeting points for visitors and a space for an outdoor cafe in the summer months. The vertical walls are then marked by a projection of the Mitzvah configuration whose trace can be followed into the depths of the exhibition.
The organizing principle of The Danish Jewish Museum is the concept of Mitzvah and its deep ethical meaning as a commandment, a resolve, and as a fundamental good deed. The museum takes the tradition of writing, reading and memory as the overall matrix of organizing the exhibition space. In doing this, it is Mitzvah, on both emblematic and architectural levels, that guides a dialogue between the ancient vaulted space of the Royal Boat House and the walls of the Royal Library in relation to the experience of the new museum. To further emphasize this idea the entire exhibition space is illuminated by a luminous stained glass window that is a microcosm of Mitzvah, transforming light across the day.
The visitors enter into a dynamic and exhilarating architectural structure which offers a seamless organization of the artifacts and the path of the visitor. The entire building has been conceived as an adventure, both physical and spiritual, in tracing the lineaments that reveal the intersection of different histories and the dynamics of Jewish Culture and its unfolding in contemporary life.
Once inside, the visitor has easy access to the cafe that is also conceived of as part of the exhibition space and doubles as a projection space. After entering the exhibition proper, the visitors are in a space constructed of a wooden floor with slightly sloping planes, representing four planes of discourse. This matrix is organized by four planes that intersect in the floor structure and emanate from the inside to the outside of the building, leaving their marks at the entrance of the museum and along the pedestrian path along the Royal Library Garden. The four planes - Exodus, Wilderness, The Giving of the Law and The Promised Land - structure a topographical landscape that grows to its fullest density within the vaulted volume of the existing building. These planes are articulated in both the corrugated floor sections and in the projection of walls, vitrines and the path of the installation.
The section of the museum that integrates the entrance, the cafe and support spaces is unified by the overall exhibition space, meant to be read and experienced like a text within a text . This is a text in which the margins (walls, internal spaces, vitrines, virtual perspectives) play a fundamental role as the peripheral commentaries of the Talmud due to its central text. Through the synesthetic experience of the visitor, the richness of the Jewish experience in Denmark will be given both a deeply memorable and ever expanding horizon. The entire space of the exhibition is penetrated by an oblique slope that opens a fifth virtual plane, forming surface and a horizon, integrating all the surrounding exhibitions. The surface is used in the exhibition as tables, plinths and vitrines. It is also a visual vector that extends the visitor’s experience beyond the walls of the museum. This fifth plane of space acts as a datum, orienting the visitors and giving each child and person a scale through which the museum, as text, becomes legible.
"The Danish Jewish Museum will become a destination which will reveal the deep tradition as well as the future of the unprecedented space of Mitzvah. The intertwining of the old structure of the vaulted brick space of the Royal Library and the unexpected connection to the unique exhibition space creates a dynamic dialogue between architecture of the past and of the future - the newness of the old and the agelessness of the new."
Daniel Libeskind







 cityup.org 传真电话:010-88585380
cityup.org 传真电话:010-88585380