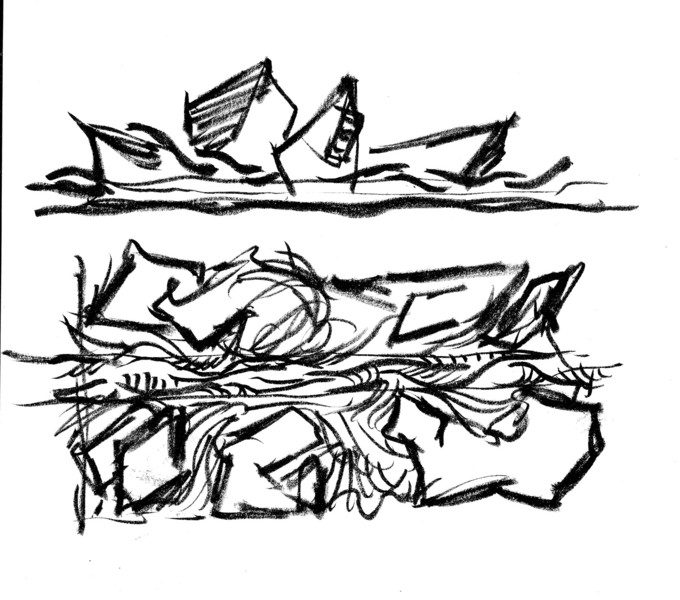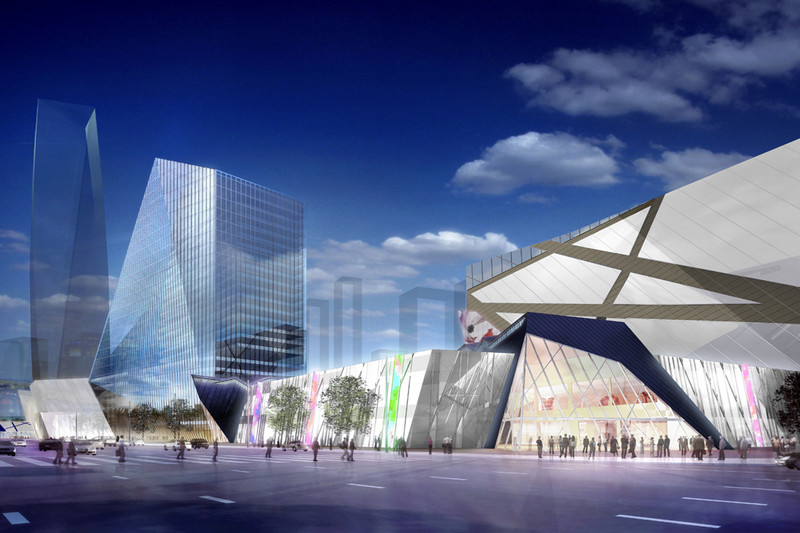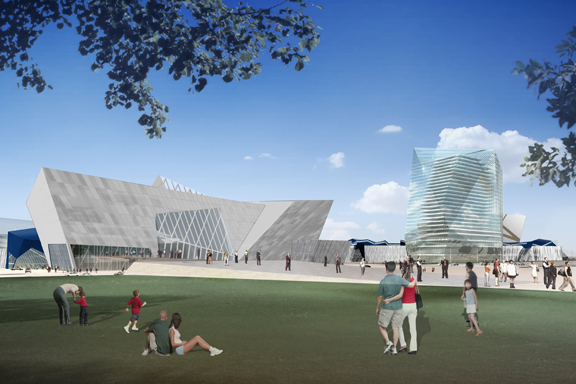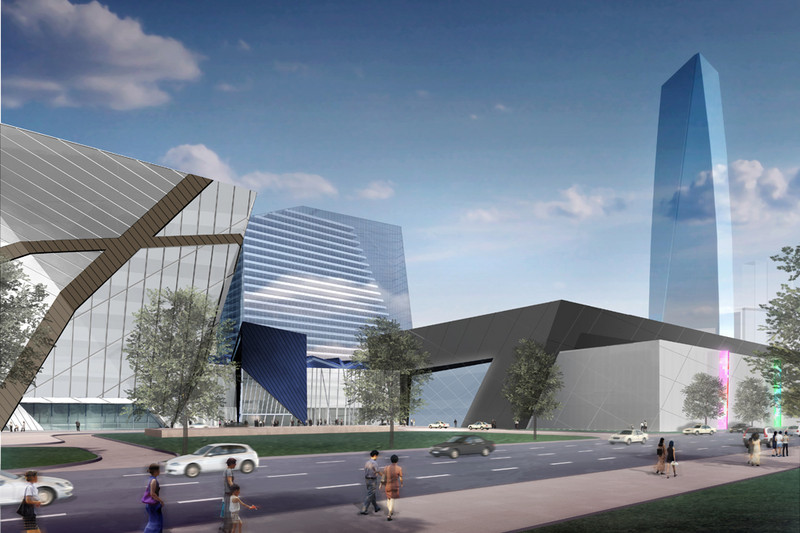
Riverstone ,Incheon, South Korea
The complex for Riverstone is located in the commercial and retail “heart” of New Songdo City. The complex consists of several mixed-use functions, including a shopping mall, department store, Hypermart Cinema, ice rink, food court and two pedestrian bridges. SDL is working with Gale International Korea on this project.
The Shopping and Entertainment complex for Riverstone takes its theme from the relationship between nature and the city. The overall composition is activated by a dynamic movement of space which, like water, meanders through rocks and pebbles. The pedestrian flow is juxtaposed to the larger volumes which create a relationship of harmony between the human scale and urban activity. Like the Korean landscape, this project is inspired by shimmering light and movement in which a rich series of activities is infused with a vigorous and lively atmosphere. The project is gracefully integrated with its surroundings in the center of New Songdo next to the Central Park, the Asia Tower and Convention Center. It shapes spaces which embrace their neighbors and seamlessly fuse both the streetscape and perspective views. The entire composition is seen as an artistic sculpture which will make this place a 21st Century destination, both locally and beyond.
The Shopping and Entertainment complex for Riverstone is located in the Commercial and Retail “heart” of New Songdo city. Directly adjacent to Central Park along Main Street and Park Avenue, the location is easily accessible for New Songdo residents and visitors. It is located on Block A1 and A2 between the Asia Tower, Convention Center, and main subway connection along Park Avenue. Park Avenue is envisioned as the main circulation artery as well as the primary retail corridor of Riverstone. This ideal location within the city makes it a destination for all.
The Riverstone处于松岛新城商业中心,是一座多功能购物休闲中心,包括一座大型购物中心、百货商店、Hypermart电影院、溜冰场、美食广场以及两座人行天桥。
The Riverstone的设计理念来自对自然与城市关系的考虑。







 cityup.org 传真电话:010-88585380
cityup.org 传真电话:010-88585380