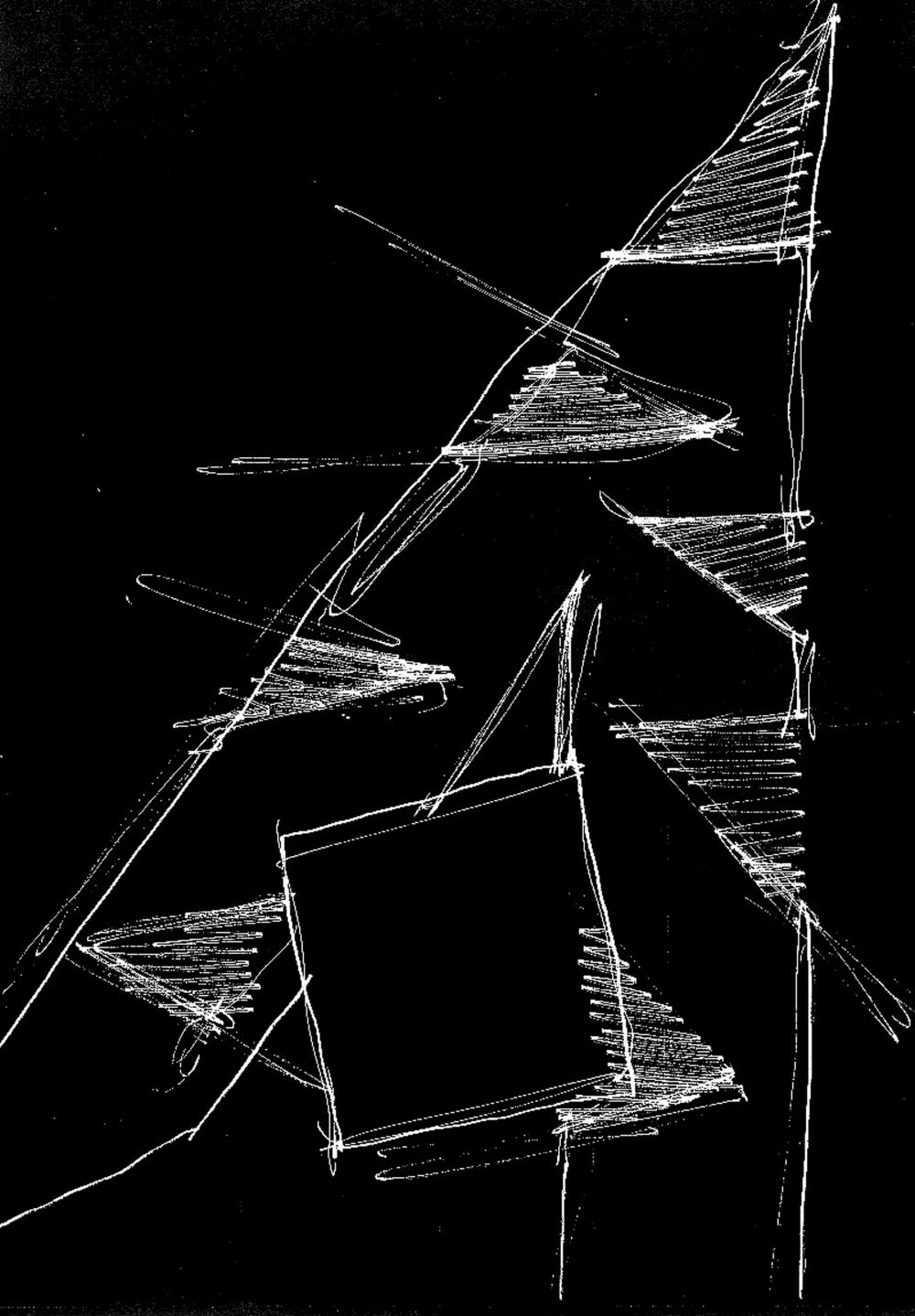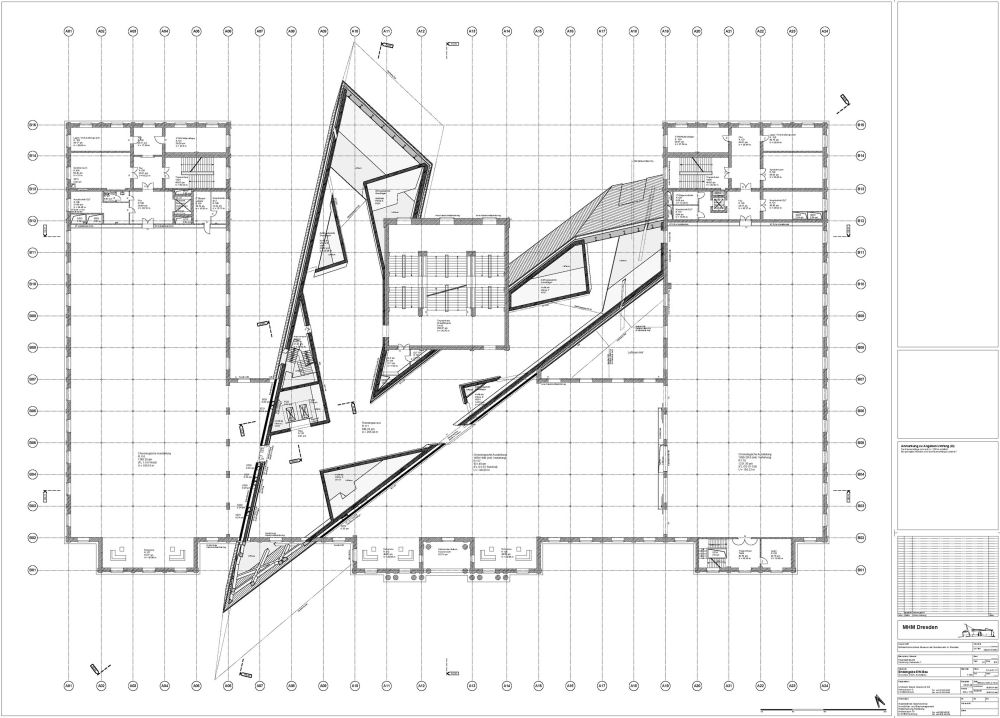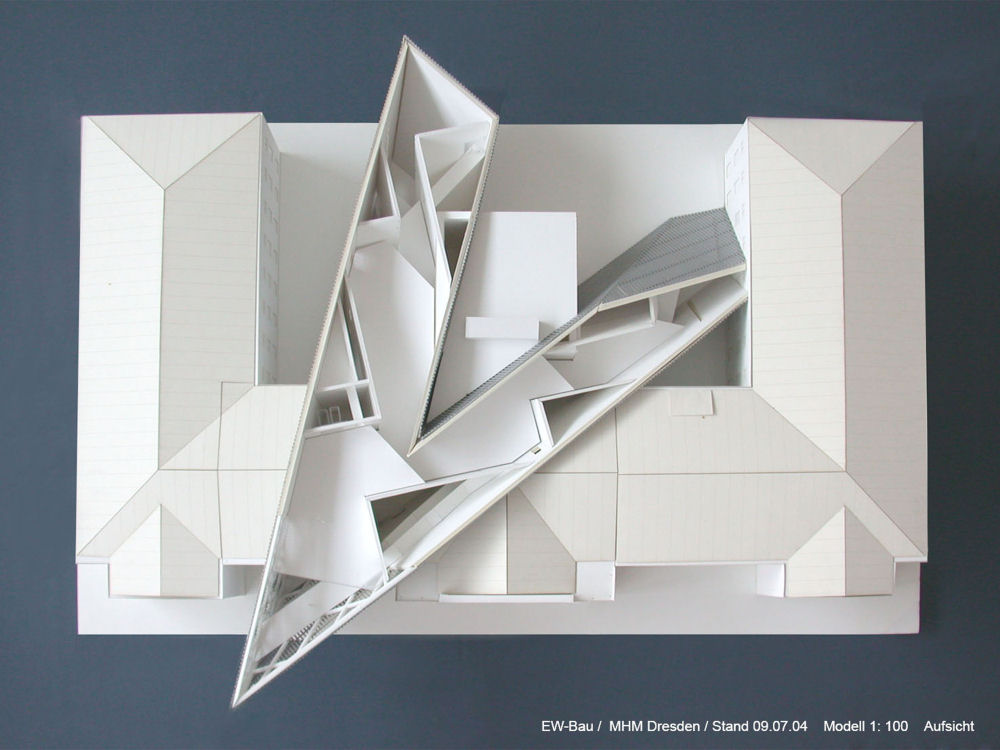


Military History Museum ,Dresden, Germany
The central theme of the Military History Museum is the human being: those who went into the war and those who have remained at home; people of different eras and people of different generations. SDL is working with SIB Staatsbetrieb Saechsisches Immobilien und Baumanagement. The project is expected to be completed in 2010.
The Military History Museum will become the official central museum of the German Armed Forces and will house an exhibition area amounting to around 20,000 square meters, becoming Germany’s largest museum. A 140 ton wedge of glass, concrete and steel will intersect the 130 years old original museum building. The 30 meter high viewing platform at the peak of the wedge will be the highlight of the new extension, providing breathtaking views of Dresden.
德累斯顿军事博物馆的中心主题是“人”:参与战争的人,呆在家中的人,以及不同时代的人等等。
一座重达140吨的钢筋混凝土玻璃体与有130年历史的原博物馆主体建筑贯穿交叉在一起。
位于玻璃体顶端,高达30米的观景台将成这一扩充构筑物的亮点,在这里能欣赏到德累斯顿那令人赞叹的景色。
这一项目将于2010年完工。
Daniel Libeskind designed the new extension by cutting a wedge through the structural order of the arsenal, giving the museum a place for reflection about organized violence. This wedge creats an objective view to the continuity of military conflicts and opens up vistas to central anthropological questioning.
The new extension gives a fundamental re-orientation to the existing building. It opens up the view to the historical center of Dresden. The wedge soars above the roof of the existing building, creating an image of modernization to the outside world and offering the opportunity to experience the opening to the city.
The new façade is being conceived against the background of the existing building, in response and contrast to it. The openness and transparency of the new façade stands against the opacity and solidity of the old façade. As one represents the severity of the authoritarian past in which it was built, the other reflects the openness of a democratic society and the changed role of its military. In the new elevation of the Museum both are visible at the same time and one through the other. This correlation corresponds to the juxtaposition of new and old in the building’s interior; the rigid column grid of the old Arsenal is contrasted with a new column of free space. The interplay of both together forms the character of the new Military History Museum.




 cityup.org 传真电话:010-88585380
cityup.org 传真电话:010-88585380