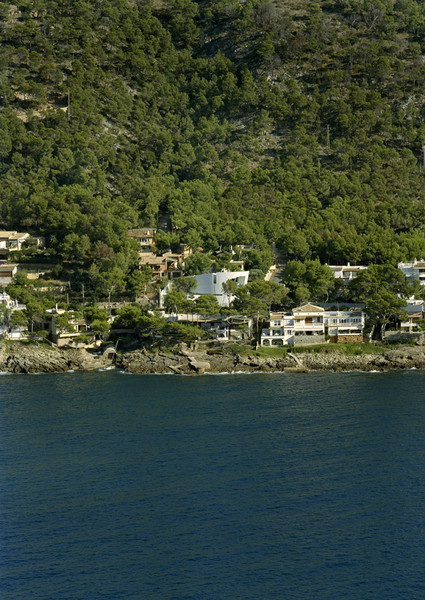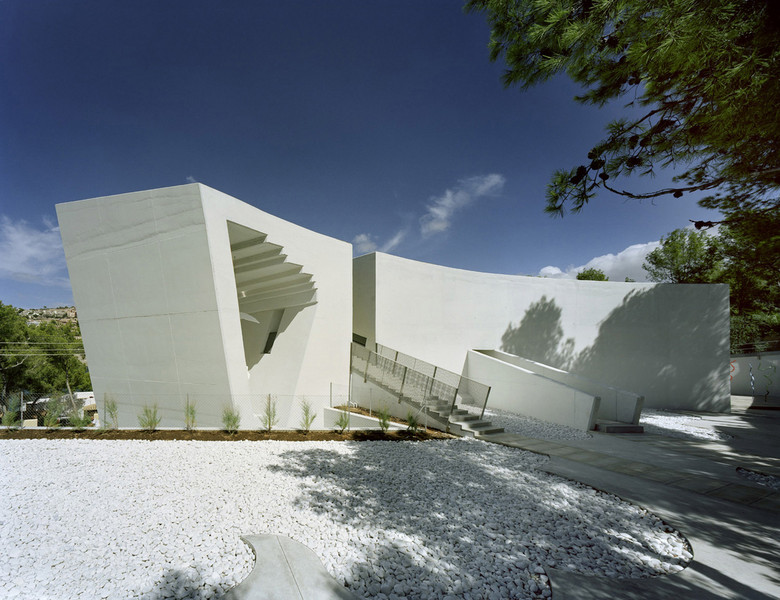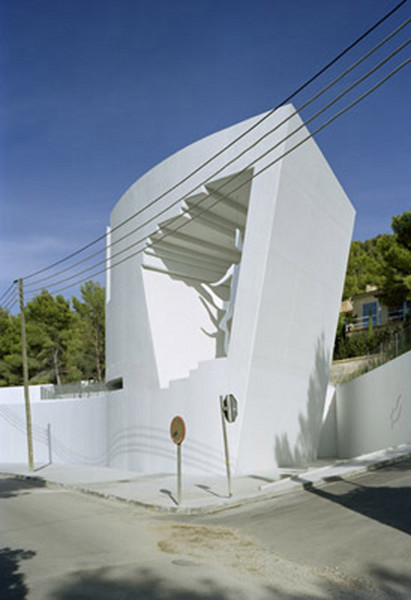

Studio Weil Mallorca, Spain
Studio Weil is a painting and sculpture studio designed and built for the American painter and sculptor Barbara Weil in Mallorca, Spain. Daniel Libeskind worked closely with Ms. Weil to create a building which not only responds to the surrounding landscape, but also forms a space which complements and contrasts the artist’s work. The unique gallery, workshop and storage spaces are an unprecendented fusion of the architectural with art: a fusion where the architecture in its form, materiality and geometry illuminates, complements and gives voice to the art of Barbara Weil. The Studio was completed in 2003 in collaboration with Goccisa.
Studio Weil是为美国画家、雕刻家Barbara Weil设计建造的一间绘画、雕刻工作室,位于西班牙马洛卡。
在设计期间,Daniel Libeskind与Ms. Weil有着密切合作,使得Studio Weil不仅融入周围环境,也能够围合出一片与艺术家的工作既互补又对比的空间来。
这一独特的工作、存储空间是建筑与艺术交融的产物:Studio Weil以其造型、材质等阐释、表达了Barbara Weil的艺术。
The opportunity of a first small scaled, private project - Studio Weil, is a chance to explore the connection which exists between the intimate and the grand, between the domestic and the cultural. Studio Weil located at Port d’Andratx in Mallorca, takes these themes and develops a space for contemplation, domestic reverie and presentation of art works, workshop and working spaces required by the program. The ambiguity between domestic and public, private memory and universal art is the virtual fulcrum around which the non-concentric circles are structured. These circles are deeply rooted in Mallorca having been carefully drawn onto the mind and soil of the place by Ramon Llulls mnemonic graphic cartwheels. In the deep and ever awakened dream of Llull (where ever he might be!) the circular emblems of calendric time slowly reverse the oblivion into which they have fallen. Studio Weil, a development of the virtuality of these mnemonic wheels which ever center and de-center the universal and the personal, is built to open these circular islands which float like all artwork in the oceans of memory.
Both functionally and spatially, the building responds to the fascinating explorations and particularities of the work which is produced and displayed in it. This is accomplished by a radical reinterpretation of horizon and figure of sculpture and landscape. Rather than aquiescing to the romanticism of the Mediterranean landscape as a background for art, Studio Weil deflects the perspective of landscape, allowing it to appear both as a figure on its own background through gigantic lateral sections, projected through the house and garden. On the other hand, working space, studio space and private spaces are withdrawn from the escapism of horizon and built into their own world. The resulting structure, in which the external remains external, has the internal boring deeper into itself, creating an unexpected dialogue which every artwork carries within itself and every landscape forgets.
This unorthodox structure gives the possibility of visiting the house, seeing works displayed in it and working in it as a horizontal and disjunctive movement through the oblique penetrations which are cuts but never windows. No glazing is visible nor are any doors, nor is there any intent to produce a dialectic between landscape and house. What emerges is landscape as a house and a house as an artistic landscape.
"As a project with a low budget, Studio Weil presents an alternative to the figurative villa type. The transparency of the studio equals a transparency of the mind and its opacity is equal to that of the work of art created and displayed within it."
Daniel Libeskind






 cityup.org 传真电话:010-88585380
cityup.org 传真电话:010-88585380