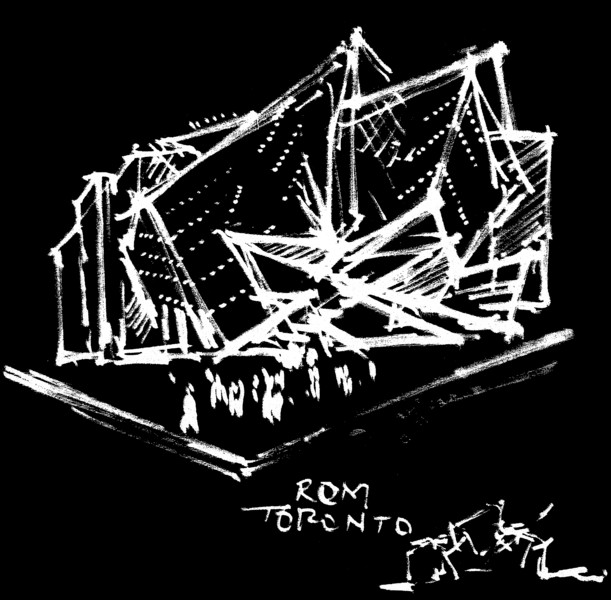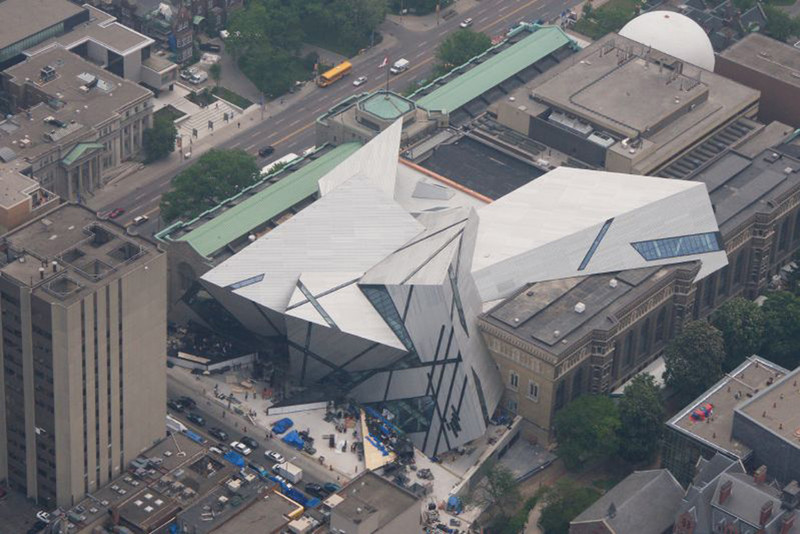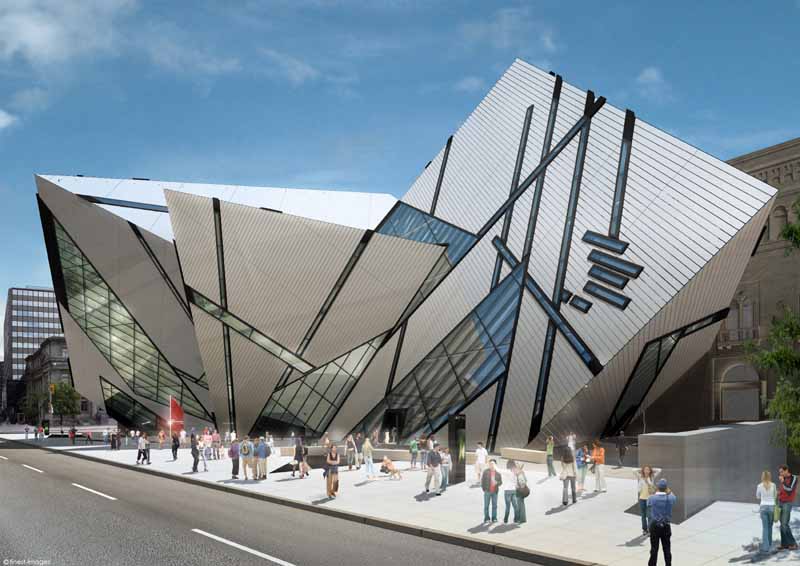
Royal Ontario Museum ,Toronto, Canada
The Royal Ontario Museum project set out to renovate ten new galleries in the existing historical building and creating an extension to the museum, now called the Michael Lee-Chin Crystal. This new extension provides innovative new architecture and the creation of a grand public attraction with 100,000 sq. ft. of new exhibition space. Situated at one of the most prominent intersections in downtown Toronto, the Museum has become a dynamic center for the city. SDL is working on this project with Vanbots Construction. The Extension opened in June 2007.
多伦多皇家博物馆决定将在现存建筑中新建10个新展区,以扩充博物馆,扩充的部分被成为 Michael Lee-Chin Crystal。
这次扩充产生一个具有创新性的新建筑,以及可达100000平方英尺的新展区空间。
坐落于多伦多市中心的皇家博物馆已成为这座城市的中心。
In addition to carrying out the renovations to the existing buildings of the Royal Ontario Museum (ROM), Studio Daniel Libeskind, in a joint venture with B+H Architects, has created a new wing for the Museum, the Michael Lee-Chin Crystal. Approximately half of this building is devoted to gallery space, while the ground floor features a spacious new entrance and lobby as well as a new retail shop accessible directly from the street. Also included are three new restaurants, the most spectacular of which is located on the Crystal’s fifth floor, which cantilevers over the existing West Wing galleries and provides panoramic views of downtown.
The Michael Lee-Chin Crystal derives its name from the building’s five intersecting volumes, which are reminiscent of crystals. The intersection of two of the crystals, each of which is dedicated to new galleries, creates a void, known as the Spirit House. Essentially a large atrium rising from below ground level to the fourth floor, and containing a number of criss-crossing bridges at various levels, the Spirit House is intended to be a place for visitors to reflect upon the exhibitions they have experienced in one of the gallery spaces before moving on to the next. A fourth crystal, known as the Stair of Wonders, is dedicated to vertical circulation but also features exhibition vitrines at the landings. A fifth crystal houses the major new restaurant.
The intersecting spaces of the Michael Lee-Chin Crystal create a variety of atriums at different levels, affording views into galleries and other spaces within the Museum. One large atrium, known as the Gloria Hyacinth Chen Court, separates the new construction from the ROM’s existing heritage building and provides a nearly complete view of the restored heritage facades.
The main entrance to the Museum, formerly accessed from Queens Park, has been moved to the Lee-Chin Crystal on Bloor Street. The ground floor, which includes ticketing, coat check, member services, the new shop, and event spaces, has been designed to function as an extension of the new public plaza at the front of the building, inviting the public into the Museum and affording uninterrupted access from the outdoors, through the space of the Crystal, to the existing heritage building.
The Lee-Chin Crystal building envelope consists of two layers, a water-shedding skin covered by champagne-colored anodized aluminum extrusions that shimmer in the sunlight, and in the nighttime pick up the glow of the city. Approximately 20 percent of the façade is pierced by stunning windows that provide views out of the building, but
also into the building and the galleries, thereby furthering the link between the Museum and passers-by.
"The program of the Royal Ontario Museum provides a wonderful opportunity for dramatic new architecture and the creation of a great public attraction. The centrality of the site intensifies the profound relationship between history and the new, between tradition and innovation. The historical buildings, complemented by forward-looking and bold architecture, form an ensemble which regenerates the urban significance of the Museum, solves the complex functional issues, and dramatically improves exhibitions, facilities, programming and amenities. The Crystal is an interlocking form which turns this important corner of Toronto into a luminous beacon--a veritable showcase of people, events and objects, transforming the entire museum complex into a world-class destination.
"The visitors enter into a spectacular atrium in which the two themes of the Museum, Nature and Culture, are distinctly thematized through the interlocking spatial volumes with tantalizing glimpses of the exhibitions above. The entire ground level is unified into a seamless space from North to South and from East to West. The resulting clarity of circulation and access creates a transparency in which the inherited architecture and new construction form an equilibrium of imaginative unity.
"This building tells a unique and a particular story which crystallizes the ROM’s programmatic content and the singularity of the site. The Crystal transforms the character of ROM into an inspired atmosphere dedicated to the resurgence of the Museum as the dynamic center of Toronto."
Daniel Libeskind







 cityup.org 传真电话:010-88585380
cityup.org 传真电话:010-88585380