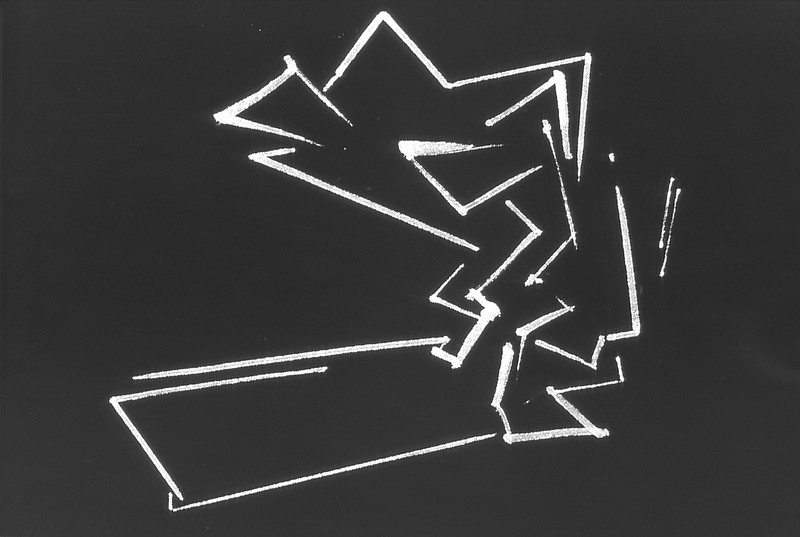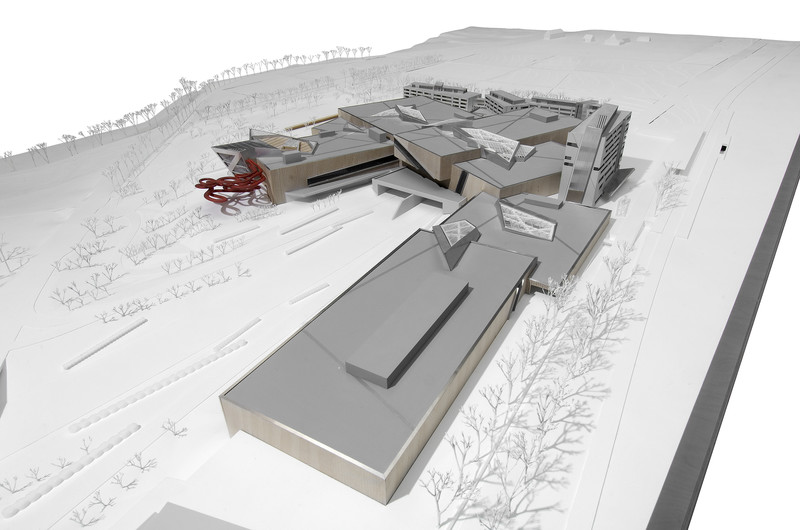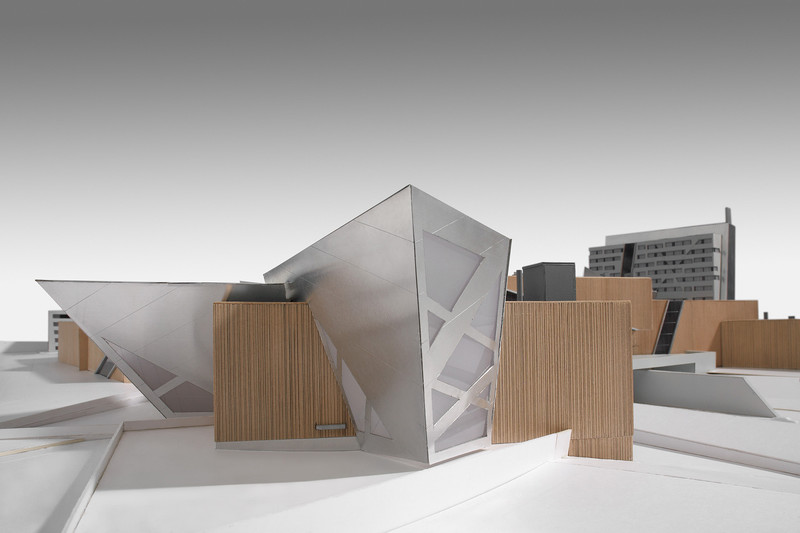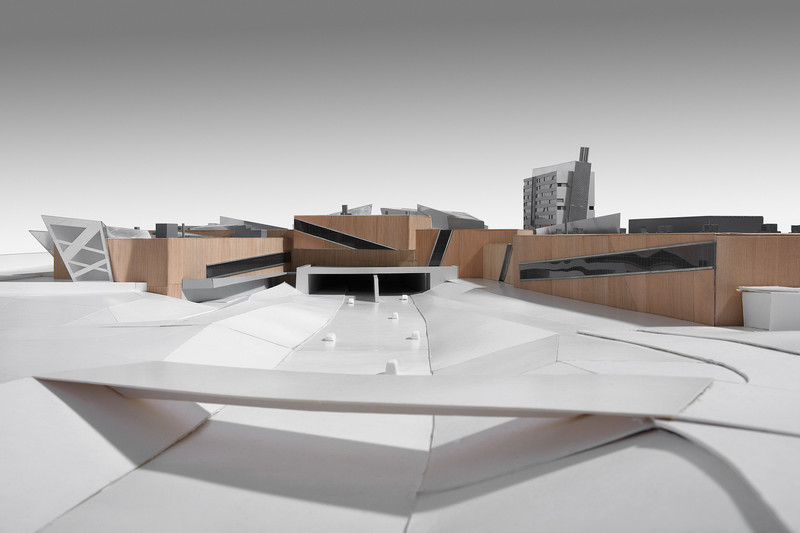

Westside Shopping and Leisure Centre Bern, Switzerland
The Westside project, a new center for leisure and shopping in Brünnen, is an urban scale architecture project totaling 1.5 million sq. ft. In addition to the 70 shops, 20 restaurants and bars, hotel, multiplex cinema, fun bath with wellness center and housing, this mixed-use program radically reinvents the concept of shopping, entertainment and living. The Westside project is a joint venture between ADL and Burckhardt & Partner, Bern with Rhomberg Bau AG/Strabag AG and was completed in October 2008.
位于瑞士伯尔尼的Westside购物休闲中心,是一栋城市规模建筑,建筑面积达150万平方英尺。
除了有70家店铺、20家餐厅和酒吧、旅馆、多放映厅影剧院等等外,这一多功能建筑项目重新诠释了购物、娱乐、生活理念。
The Westside project for Leisure and Shopping in Brünnen is an urban scale architectural project totalling 150,000 square meters. Theme park swimming pool with fitness center, shopping, multiplex convention center, hotel and senior housing are all included in this mixed-use program. The aim of the project is to design a space in which the life of a city is reflected. The project also creates a unique integration of architecture and landscape at a large, urban scale.
Westside is an independent, but integrated district of Bern and has been planned accordingly. The development creates an exciting gateway into the city of Bern as it dramatically positions itself over the major highway and is integrated into the city with its own highway exit and train stop. The several-layer wooden facade connects the city area with the countryside, while emphasizing Westside as a major destination. Right-angled and transverse cut boxes constructed from steal concrete with a prop grid of 8,10 x 8,10 meters are creating sophisticated rooms and generating different external areas at Westside.
The concept offers commercial, leisure and living spaces at day and night just like any naturally grown district. This building is not only a landmark, but also an urban organism which attracts the surrounding region, becoming a place of excursions, congresses and seminars, and leisurely activities. In addition to housing, there are fifty five shops, a hotel, a multiplex cinema, a senior residency and a wellness center included in a mixed-use program that radically reinvents the concept of shopping, entertainment and living.
The mall is the spine of the public space, much like the urban scale of a medieval city but adopting the functions of public space in the 21st century. Shops such as Swarovski, Espirit, H&M, L'Occitane en Provence, Kinderland, and Wolford can be found at the Westside mall. The design includes lower and higher rooms, alleys and two plazas where the changing of daylight can be noticed through roof cuts. The two plazas each have individual identities. One plaza, reflecting the day, is oriented toward the landscape and opens up at the other end to the bath. The other plaza, reflecting the night, connects to the cinema and the hotel while providing atmosphere for night life and catering.
The building design integrates the landscape and the different directions of the site while providing a unique look to the external areas. Extensive window cuts in varying designs open up the facade. This has the effect of creating either a panoramic window for the food court and wellness area or a web of natural light for the circulation area. Furthermore, the views allow you to see the highway, gateway to the living area, the railway tracks and the widespread landscape to the south. This is a unique outside element of Westside Brünnen. During the day the partly dark tanned window cuts contrast with the light wood facade. At night they are illuminated so that the parts of the structure disappear in the darkness, similar to a picture puzzle, so that from the outside the cuts are recognized as lines.
The cubes forming Westside create openings to the many plazas as well as the bath. They are defined by crystalline form with angular sides which look like pieces of rock breaking through cube. The steel concrete construction is designed like a trapezoidal crystal where the structure creates openings, galleries and arcades, complete with shops and catering facilities. The interior is almost entirely plastered white. The grid structure of the crystal is covered with zinc plates at the points where it cuts the facade and the roof. Overall, the crystals and its plazas are designed like boxes; only the design of the glassine crystal of the bath is differing. The pattern of the mall’s alleys is never the same and it is not enclosed. Tentacled cuts create the spaces of the Mall at the facade and enhance the entrances and exits. The northern part of the mall leads to the forecourt of the train station, the senior residency, the hotel and the landscape.
The project design creates a new center for shopping and leisure designed not only to attract visitors to the many amenities available at Westside, but also people interested in architecture. The mall and the other adjoining buildings can be used day and night, allowing Westside to become a new district of Bern.
"At the beginning of the 21st century there is a need to address contemporary social needs and desires and an emerging economic potential in order to create a new generation of shopping centers and leisure facilities."
"The sustainability and long range success of a new facility depends upon the creation of public spaces which in their functionality and architectural character provide a new identity by fusing together the dimensions of commerce, culture and leisure."
"The bulk of retail space at the Westside project is organized in the well-tested convention of boxes and their efficient relationship between retail, circulation and delivery. In dialogue and contrast to this convention, the Westside mall is developed into a crystalline structure which articulates public spaces and leisure facilities in a sculptural architecture. This space creates a great variety of scales, perspectives and atmospheres ranging from the grand to the intimate, from the dynamic to the contemplative. This central space orients, attracts and provides unprecedented flexibility for the future needs of the entire complex."
"Architecture is no longer considered a footnote, but is a fundamental means of engaging and extending the experience of the visitor toward new dynamic leisure horizons. In this way, the entire shopping mall becomes a stage – a veritable vitrine - for public performance. By configuring both the external and internal spaces in an innovative and efficient manner, the complex provides synthetic entertainment for a wide public. It is a place of celebration, enjoyment and consumption in which people can spend many hours in a variety of atmospheres and activities from shopping to dining, swimming to living all within a lively and magical environment. By providing access to audiences of all ages and sectors of society, the new center becomes a multi-layered invitation to all."
"Westside creates an exciting gateway into the city of Bern as it dramatically positions itself over the highway becoming an icon in the landscape. In its new architectural form for leisure and fun, Westside is indeed destined to become not only a local and regional attraction, but a world class destination."
Daniel Libeskind







 cityup.org 传真电话:010-88585380
cityup.org 传真电话:010-88585380