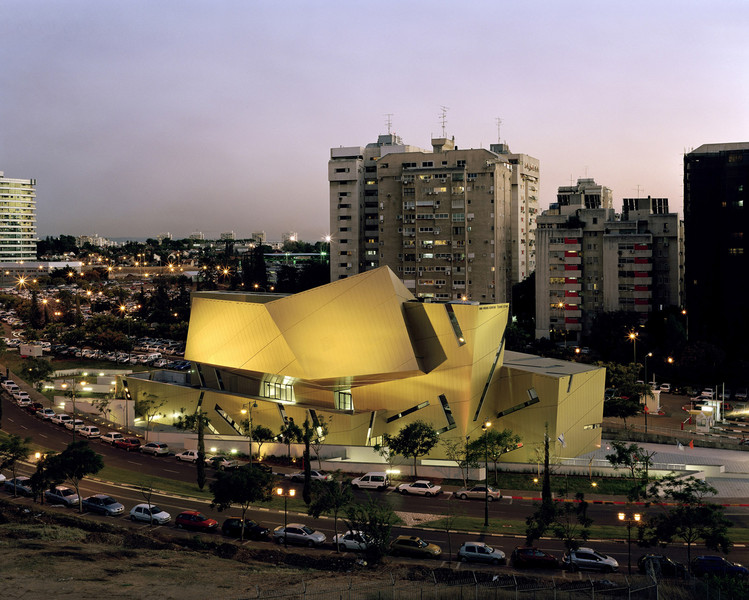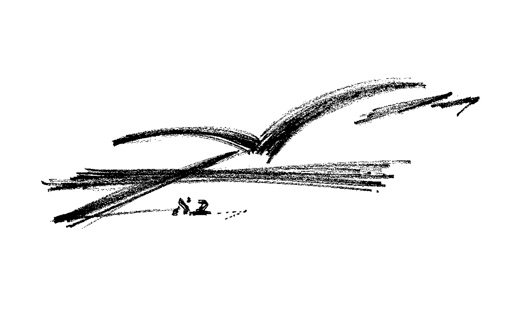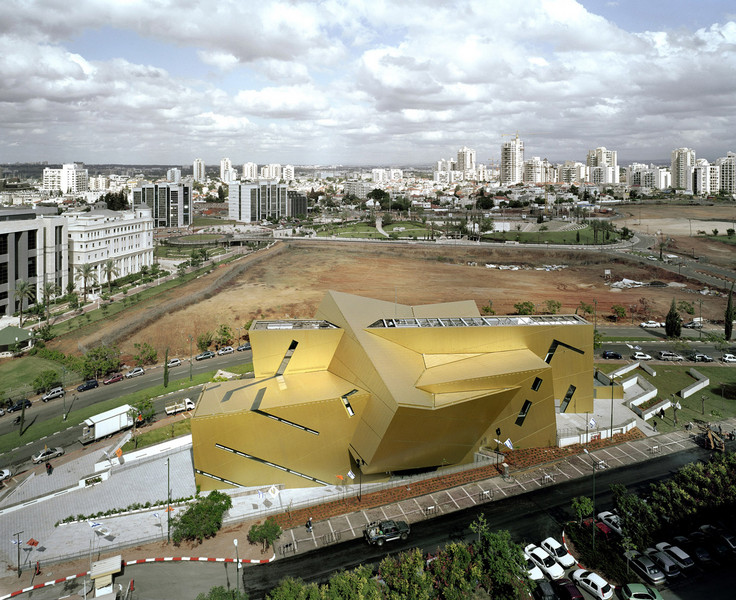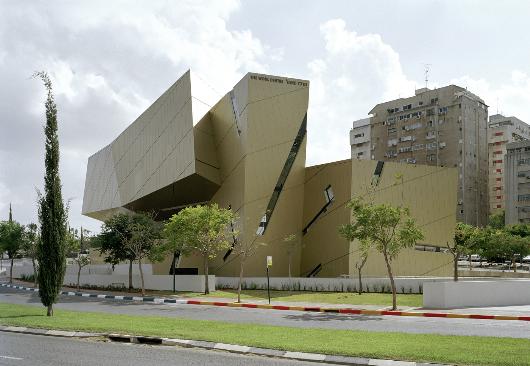

The Wohl Centre ,Ramat-Gan, Israel
The new convention center for Bar-Ilan University in Ramat-Gan, Israel creates space for the university to hold performances, lectures, special events and conferences. The project has been generously funded by Maurice Wohl. Voices and its Echoes stands at the gateway to the University, bringing together the two essential components of the Bar-Ilan University: the secular and the sacred. Apparent in the form of the building, which was completed in October 2005, is the interrelation between the dynamics of knowledge, the Book, and the unifying role of faith, the Spine. The exciting form of the auditorium, lobbies, seminar rooms and public spaces are penetrated by the “labyrinth of letters” in which an ancient constellation of hierarchies is made visible. SDL worked with Ortam-Sahar Ltd to construct the Centre.
以色列拉马丹市巴伊兰大学新会议中心为学校提供了一个可以举行表演、演讲、特殊活动以及会议的新场所。
这一项目位于通往学校的路上,是由Maurice Wohl. Voices及他的姐妹们资助的,这一建筑将巴伊兰大学的两个重要构成:世俗性和神圣性融合在一起。
Voices and its Echoes stands for the focal point which brings together the two essential components of the Bar-Ilan university: the secular and the sacred. Apparent in the form of the building is the interrelation between the dynamics of knowledge and the unifying role of faith.
The exciting form of the auditorium, lobbies, seminar rooms and pubic spaces are penetrated by the "labyrinth of letters" in which an ancient constellation of hierarchies is made visible. The functional volumes of program and the subtle enigma of light are carefully adjusted to create a space full active and meditative atmosphere.
The visitor enters a gracious lobby which can subdivide into two separate areas and be attached to the different seminar rooms. The lobby also works as a unity to provide a dining and reception area for public functions. The lobby in all its dimensions is spatially the heart of the building. The auditorium is intentionally sculpted to resemble a valley which gives an intimacy to all visitors listening to a speaker or to a performance. The auditorium can also be subdivided into a number of configurations, allowing for a flexibility in terms of audience size and numbers of simultaneous events.
The entire building functions as a dynamic ensemble which through its flexibility of usage can function equally intensively during the day or the night. The building's exterior is homogeneous in form, built in stone and metal, penetrated by the projections of the labyrinth of letters which defines and organizes the glazing and indirect light.
"The building stands on a critical crossroad in the campus and opens a dialogue between the university and its neighbors. As such, Voices and its Echoes is a gateway and beacon for the students, faculty, guests and the public of the 21st Century."
Daniel Libeskind






 cityup.org 传真电话:010-88585380
cityup.org 传真电话:010-88585380