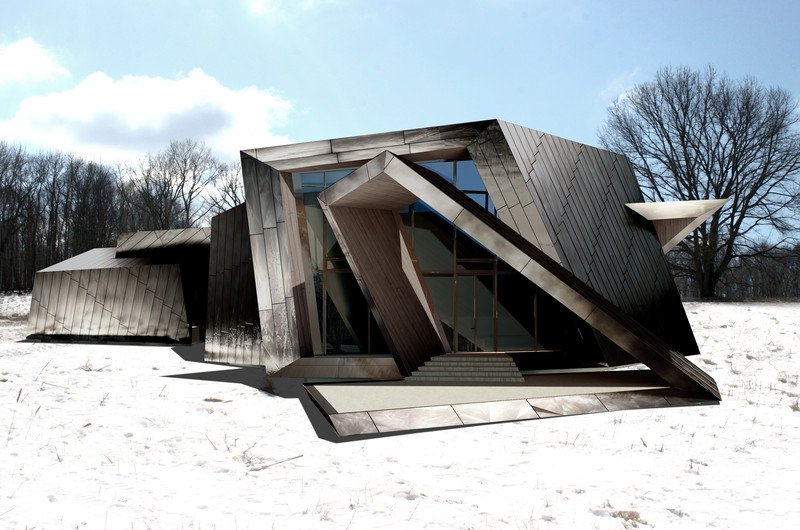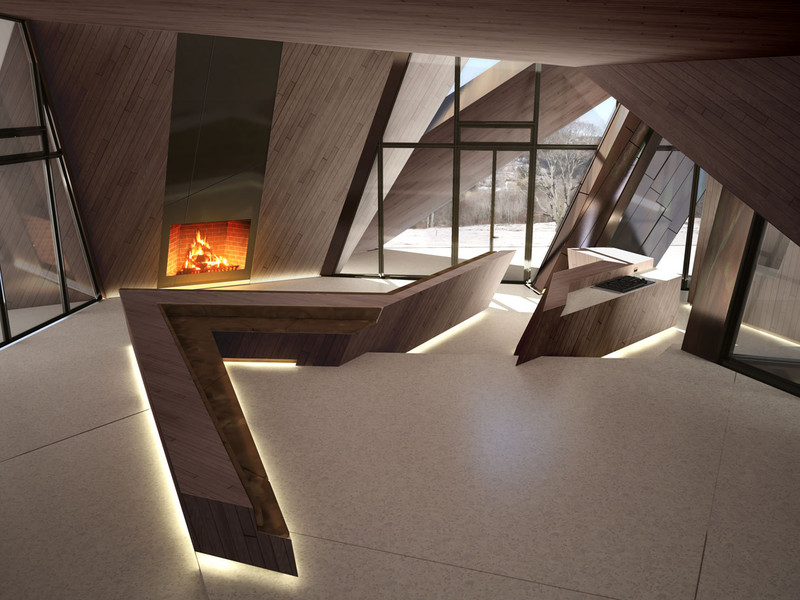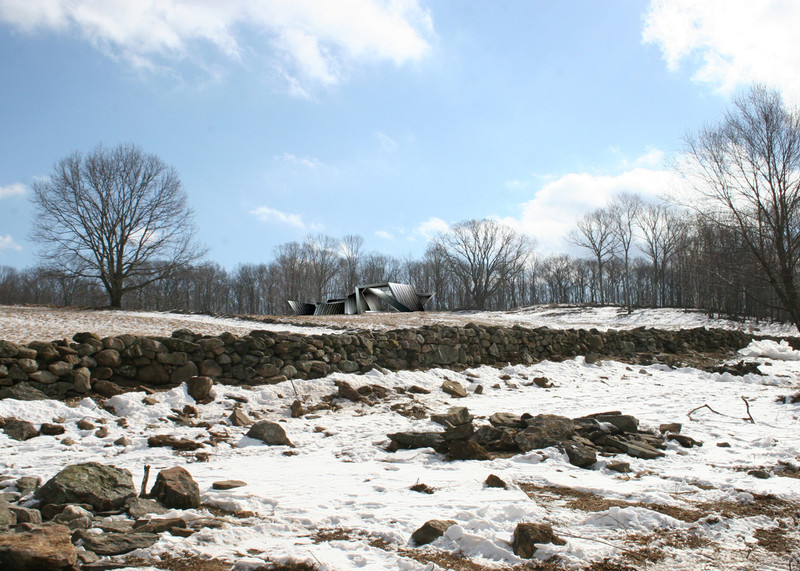
18.36.54 Connecticut, USA
The living space of this Connecticut residence is formed by a spiraling ribbon of 18 planes, defined by 36 points connected by 54 lines. This pure and dynamic architectural form generates distinctive interior spaces while dramatically framing both near and distant landscape scenes. Large glass planes virtually disappear within the ribbon, allowing unimpeded picturesque views of 18th century hay meadows and giant oaks. Circulation through kitchen, living, dining, and sleeping areas is seamless and free-flowing, as is the distinction between interior and exterior space. Challenging both traditional and modern notions of “the house in the landscape,” this design gives nothing of itself up to its natural setting, but selectively incorporates the elements therein for the enhancement of both house and landscape.
这座位于康涅狄格州的住宅生活空间,是由54条线连接36个点而形成的一根18位面螺旋带构成的。
这一抽象、动态的建筑形式造就了一个与众不同的内部空间,取景于近处及远处的景色。
大玻璃窗几乎消失于螺旋带中,使得18世纪草场,巨大的橡树林这些生动的画面不受阻挡。
厨房、客厅、餐厅以及卧室等空间过渡自然流畅,就像室内外空间的区别。
同时为突破传统与现代“风景住宅”设计观念,这一设计案例并未将住宅自身交与自然环境,而是有选择地将自然元素融入其中,以加强住宅与其周围环境的关系。






 cityup.org 传真电话:010-88585380
cityup.org 传真电话:010-88585380