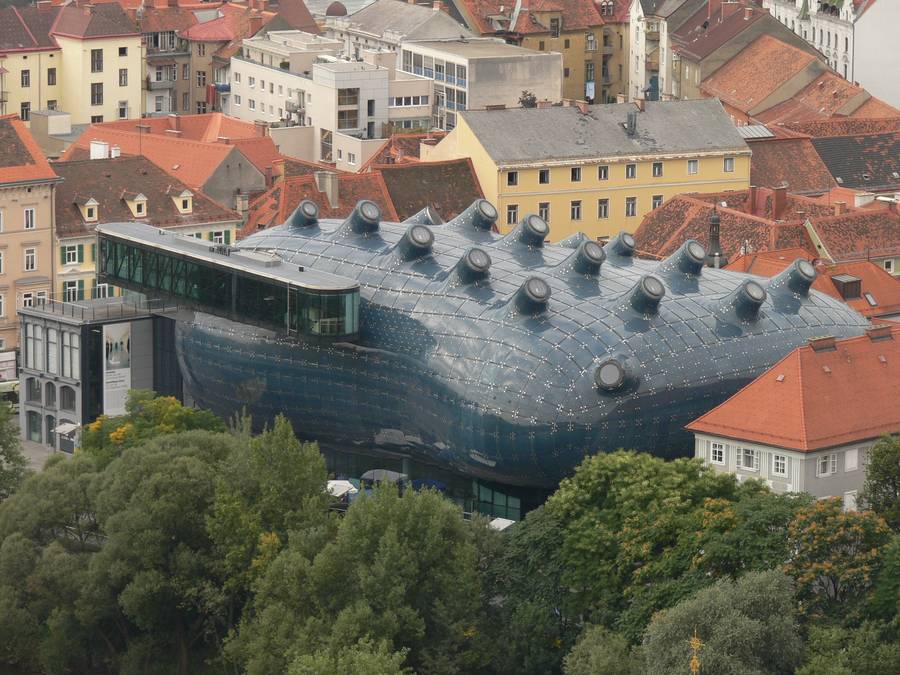
Spacelab Cook-Fournier
Kunsthaus Graz, Austria
"While the building's interior is meant to inspire its curators as a "black box of hidden tricks", its outer skin is a media facade which can be changed electronically." Colin Fournier
Located on the banks of the Mur, between the red brick roofs of neighboring historic buildings, the new architectural symbol is locally referred to as the "friendly alien".
坐落于尔河畔的葛拉兹艺术之家,处于红砖屋顶的历史建筑物包围之中,这一造型奇特的新建筑被当地人称为“友好的外星人”。
The interplay between the new biomorphic structure on the bank of the Mur and the old Clock Tower on the Schlossberg will become the trademark of a city which strives to achieve a productive dialogue between tradition and the avant-garde. With respect both to urban planning and to its purpose, the Kunsthaus functions as a bridgehead at a point where the past and the future meet.
Like a bubble of air, the bluish, shimmering skin of the Kunsthaus floats above its glass-walled ground floor. Spanning up to 60 metres in width, the biomorphic construction envelops two large exhibition rooms without additional supports.
From the surface of the acrylic glass outer "skin", strikingly shaped "nozzles" project outwards to admit daylight: they are inclined to the north and thus provide optimum natural lighting.
The main eastern facade of the Kunsthaus is augmented with an additional architectural concept called BIX which was initiated and developed by the Berlin based architects.
BIX is a matrix of 930 fluorescent lamps integrated into the eastern Plexiglas facade of the Kunsthaus. Through the possibility to individually adjust the lamp¹s brightness at an infinite variability with 20 frames/second images, films and animations can be displayed.
Thus the original architectural concept of the skin was radically redefined transforming the facade into a low resolution computer display, a "communicative display skin", fusing architecture, technology and information.
The Kunsthaus facade as a display constitutes an extraordinary medium for presenting art and related information transfers.
The glass-walled ground floor contains a bar, a function rooms and various communications amenities as well as the foyer, from which the "Pin", a moving ramp, leads to the upper exhibition rooms.
Isolated, transparent window areas in the "skin" allow visitors to look out, while the "Needle", a projecting, glass-enclosed structure, offers a spectacular view of the Old Town of Graz from a height of about 16 metres.
Functionally and technically, the Kunsthaus meets the most up-to-date requirements for museums on the international loan circuit. Its 11,100m2 of usable space provide everything its managers need to participate in the global exhibition business on the highest level.
As a multi-disciplinary venue for exhibitions, events and other means of presenting contemporary art, new media, and photography, the Kunsthaus Graz has a complex palette of features and functions.
In the upper storeys, bridges link the 23-meter-high new structure with the "Eisernes Haus" whose cast-iron construction - which is the oldest of its kind in Europe and is classified as a historical monument - was carefully and skilfully renovated as part of the construction work on the Kunsthaus.
Gross floor area: 13.100 m2 Net area: 11.100 m2 Exhibition area: 2.500 m2
Underground parking: 146 car slots Bubble weight: 3,9 Mio kg davon Stahlbaukonstruktion 225.000 kg
Peter Cook of Archigram and Colin Fournier, who entered and won the international competition for the Kunsthaus together as "Spacelab", are both professors at the Bartlett School of Architecture, University College London (UCL).
For the implementation of this project, they have formed a joint venture (the Arge Kunsthaus) including their own Austrian office, Spacelab cook-fournier GmbH, the structural engineering firm Bollinger + Grohmann from Frankfurt, and the Graz firm Architektur Consult ZT GmbH as the local partner. The Arge Kunsthaus is also backed by a large team of technical specialists.
Architecture:
Spacelab Cook-Fournier GmbH /Architektur Consult
Design: Peter Cook & Colin Fournier /Niels Jonkhans /Mathis Osterhage /Marcos Cruz and team /Nicola Haines /Karim Hamza /Anja Leonhäuser /Jamie Norden
Project management: Kunsthaus Graz AG /Ernst Pogöschnik /Andreas Blass /Josef Spindler
Projektion: Hans Lechner GmbH, Wien& Hans Lechner Sabine Liebenau
Overall management:
ARGE Kunsthaus Designers: spacelab cook/fournier (Peter Cook / Colin Fournier) Partner Architect: Architektur Consult, Graz (Peyker, Domenig, Eisenköck) Structural Engineer: Bollinger & Grohmann, Frankfurt/M
Project team:
Dietmar Ott (Project manager)
Niels Jonkhans (design architect)
Gernot Stangl (3D-engineering)
Gerhard Eder (technical coordination)
Werner Riedl (construction supervisor)
Architekten/Ingenieure:
Johanna Digruber /Daniela Fritz /Herbert Hazmuka /Hans Robert Gobli




 cityup.org 传真电话:010-88585380
cityup.org 传真电话:010-88585380