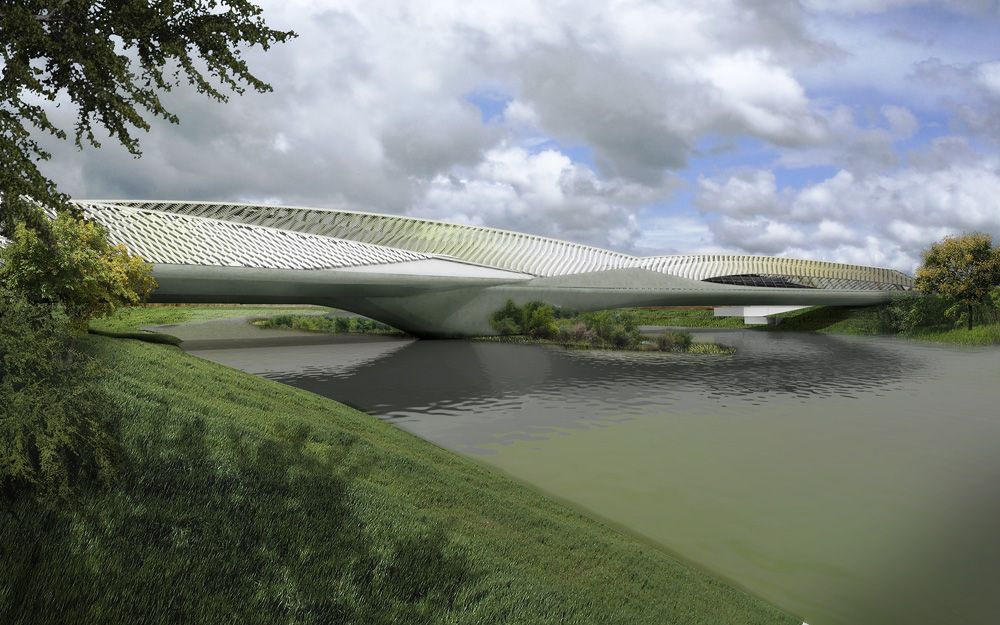
Zaragoza Bridge Pavilion by Zaha Hadid
The Zaragoza Bridge Pavilion, a pavilion by Zaha Hadid Architects at Zaragoza Expo 2008 that doubles as a pedestrian bridge across the river Ebro in Zaragoza, Spain.
Zaragoza Expo 2008 is dedicated to water and sustainable development.
The Zaragoza Bridge Pavilion,是由世界著名建筑师扎哈·哈迪德 为“2008萨拉戈萨世博会”设计的一个主题馆,作为一座人行天桥横跨在埃布罗河上。
这一届世博会的主题是“水与可持续发展”。
Here’s some info from Zaha Hadid Architects:
The Zaragoza Bridge Pavilion is organized around 4 main objects, or “pods” that perform both as structural elements and as spatial enclosures. The Bridge Pavilion design stems from the detailed examination and research into the potential of a diamond shaped section - which offers both structural and programming properties. As in the case of space-frame structures, a diamond section represents a rational way if distributing forces along a surface.
Underneath the floor plate, a resulting triangular pocket space can be used to run utilities. Floors inside each pod are located at the Expo principal levels: +201.5m (the soffit of the bridge is at +200m, flood protection minimum level of the Ebro River at the location of the Bridge Pavilion) +203m, +206m and +207.5m for the upper level.
The diamond section has also been extruded along a slightly curved path. The extrusion of this rhombus section along different paths has generated the four separate ‘pods’ of the Bridge Pavilion. The stacking and interlocking of these truss elements (the ‘pods’), satisfies two specific criteria: optimizing the structural system, and allowing for a natural differentiation of the interiors, where each pod corresponds to a specific exhibition space.
By intersecting the trusses/pods, they brace each other and loads are distributed across the four trusses instead of a singular main element, resulting in a reduction in size of load-bearing members.
The pods are stacked according to precise criteria - aimed at reducing the section of the bridge as much as possible where the span is longer (approximately 185m from the island in the middle of the river to the right bank), and enlarging it where the span is shorter (85m from the island to the Expo riverbank). One long pod spans from the right riverbank to the island, where the other three are grafted into it, spanning from island to left bank.
This interlocking of the pods has given the design many exciting possibilities. Interiors become complex spaces, where visitors move from pod to pod though small in-between spaces that act as filters - or buffer zones. These zones diffuse the sound and visual experience from one exhibition space to the next, allowing for a clearer understanding of the installation content within each pod. The identity of each pod remains thoroughly readable inside the pavilion, almost performing as a three-dimensional orientation device.
Spatial concern is one of the main drivers of this project. Each zone within the building has its own spatial identity; their nature varies from complete interior spaces focused on the exhibition, to open spaces with strong visual connections to the Ebro river and the Expo.
Natural surfaces have been investigated when designing the Pavilion’s exterior surfaces. Shark scales are fascinating paradigms both for their visual appearance and for their performance. Their pattern can easily wrap around complex curvatures with a simple system of rectilinear ridges. For the Bridge Pavilion, this proves to be functional, visually appealing and economically convenient.
The building’s envelope plays an essential role in defining its relation to the surrounding environment and atmospheric variations. The project has been designed to allow its interior to be thoroughly enlivened by the effect of atmospheric agents, such as the Tramontana wind blowing along the Ebro and, the strength of Zaragoza’s sunshine.
During the Expo, a single weathering layer will enclose the building to protect it from rain. This Shark scale skin will be generated by a complex pattern of simple overlapping
shingles. Some shingles can rotate around a pivot, allowing for temporary opening or closing of part of the façade. The pattern of shingles overlapping each other gives the Bridge Pavilion the widest variety of natural light via several degrees of aperture sizes: from rays piercing through tiny apertures - to wide, full size openings. Large apertures are located on the lower level, in correspondence with either end of the bridge, allowing for the greatest degree of visual contact with the river and the Expo.
PROGRAM: Interactive exhibition area focusing on water sustainability, integrating a pedestrian bridge to perform as gateway for the Zaragoza Expo 2008.
CLIENT: Expoagua Zaragoza 2008
ARCHITECTS: Design Zaha Hadid with Patrik Schumacher
Project Architect: Manuela Gatto
Project team: Fabian Hecker Matthias Baer, Federico Dunkelberg, Maria Jose Mendoza, Jose’ Monfa, Marta Rodriguez, Diego Rosales, Guillermo Ruiz, Lucio Santos, Hala Sheikh, Marcela Spadaro, Anat Stern.
CONSULTANTS: Engineers ARUP Associates
Cost Consultants: ARUP Associates / IDOM
Artists: Golan Levin and Zach Liebermann, Christian Moeller
SIZE: Total Surface 6415 m2
Exhibition Surface 3915 m2
Pedestrian Bridge 2500 m2




 cityup.org 传真电话:010-88585380
cityup.org 传真电话:010-88585380