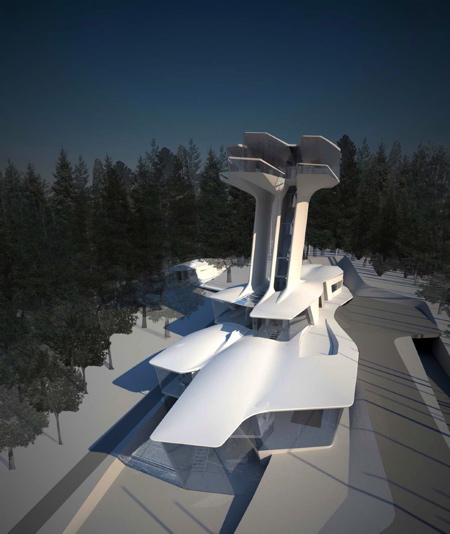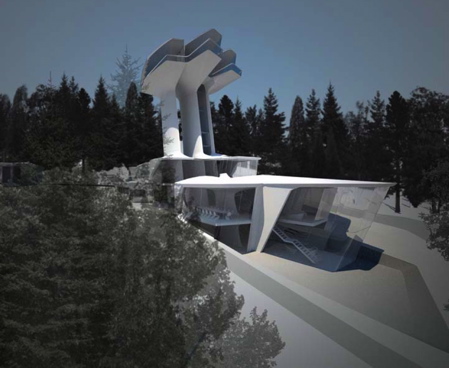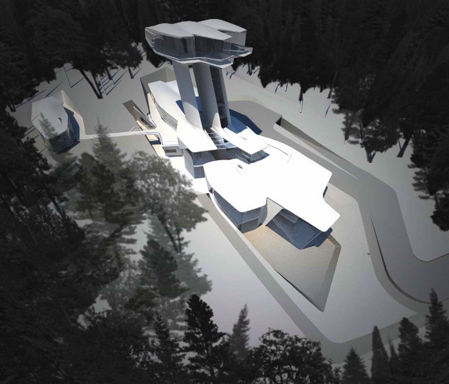
Capital Hill Residence by Zaha Hadid Architects
Here are new images of Capital Hill Residence, a private house which is located on a north-facing hillside in Barvikha, Russia, within the pine and birch forest where the trees can reach a height of 20m. It was designed by Zaha Hadid Architects.
Capital Hill Residence是由世界著名建筑师扎哈·哈迪德设计的。这是一栋私人住宅,位于俄罗斯 Barvikha一处面北的山坡上,住宅周围布满松树、桦树。
这一住宅目前正在建设中,预计到2010年完工。
The project, which is currently under construction, will be shown in the Russia Pavilion at the Venice Architecture Biennale from 12 September - 23 November as part of a showcase of work by Russian and foreign architects working in Russia.
The programme of the villa is divided into two main components. The first, lower component is merged with the sloped landscape, while a separate volume floats, 22 meters above the ground to benefit from the panoramic views above the treetops of the Barvikha forest.
The form for the villa comes from the natural topography of the unique site. Adapting the fluid geometries described within the geology of the site and the organic forms of the forest’s vegetation, the building emerges from the landscape, remaining partially embedded in the hillside, in order to articulate the existing surroundings with the artificial landscape. This concept of organic interarticulation leads to an intricately layered spatial formation that presents itself as a unifi ed whole with each component referring to its local topography.
Capital Hill Residence is due for completion in 2010.
ARCHITECT: Design Zaha Hadid and Patrik Schumacher
Project Architect [Initial Stage] Tetsuya Yamazaki
Project Architect [Current Stage] Helmust Kinzler
Project Team Mariana Ibanez, Daniel Fiser, Marco Vanucci,
Lourdes Sanchez, Ebru Simsek Anat Stern,
Daniel Santos, Thomas Sonder
CONSULTANTS: Structural Engineering Ove Arup & Partners






 cityup.org 传真电话:010-88585380
cityup.org 传真电话:010-88585380