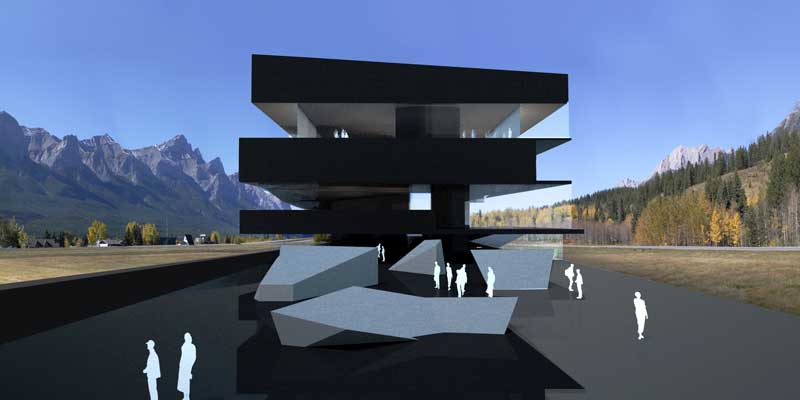
THE NATIONAL MOUNTAIN CENTRE PROJECT
Architects: SAUCIER + PERROTTE ARCHITECTS
Client: National Mountain centre
Team: Gilles Saucier (design architect), André Perrotte (architect-in-charge), Marc Boutin, Guillaume Sasseville, Trevor Davies, David Moreaux, Lawrence Siu, Jean-Philippe Beauchamp, Adam Scales, Patrice Begin
Completion: 2009
Area: 55 000 square feet
Location: Canmore, Alberta, Canada
Cost: 35 000 000 $ can
In 2002, a group of committed mountain enthusiasts based in the Canadian Rockies came together with a vision to create a national centre devoted to celebrating, understanding and better experiencing the mountains.
2002年,一群登山爱好者相聚加拿大落基山脉,他们希望能建造一座登山中心以庆祝、了解以及更好的体验山脉。
In 2006, the founding board of the NMC commissioned Saucier + Perrotte Architects and Marc Boutin Architects to develop an initial architectural concept for the proposed centre.
2006年,NMC创立理事会委托Saucier + Perrotte Architects和Marc Boutin Architects为中心进行初步概念设计。
Located in Canmore, Alberta, north of the Trans Canada highway at the gateway to Banff National Park, the NMC will promote responsible and sustainable tourism, serving a crucial role in interpreting the nature, history, culture, science and sport of Canada’s mountains.
Inspired by geological strata, the centre will consist of juxtaposed layers; different activities will take place within, on and under the delaminated layers. Visitors will have a spatial experience analogous to that of a mountain hike with a continuous promenade with mountain views and exhibited artifacts. The mountains themselves will become a permanent exhibit with distinct views framed by the spaces between the centre’s strata.
As one of Western Canada’s great icons – a 5,110 m2 preeminent tourist destination attracting visitors from all walks of life, the centre will consist of recreational, commercial and public spaces with features such as a world-class competitive climbing wall, permanent and temporary exhibits, research, meeting facilities, and state-of-the-art multimedia presentation theatres.
作为加拿大西部重要建筑之一——5100M2的THE NATIONAL MOUNTAIN CENTRE吸引了各行各业游客到来。
THE NATIONAL MOUNTAIN CENTRE包含有休闲娱乐、商业和公共空间,例如一座世界级水准的竞技用攀登墙,以及最先进的多媒体剧院等等。





 cityup.org 传真电话:010-88585380
cityup.org 传真电话:010-88585380