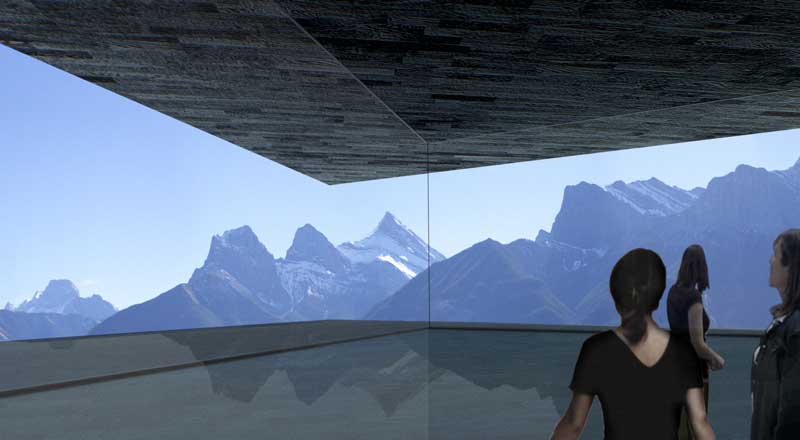
The building’s architecture realizes the stratification metaphor through its circulation systems. The most expansive route is a snaking concrete ramp that leads visitors through exhibition galleries and meeting spaces for mountain guides and hikers, while offering unfettered Rocky Mountain views through floor-to-ceiling glass walls. Viewed from the side, the concrete floor slabs appear to hover precariously above the transparent walls, creating the effect of floating strata.
In addition to its main ramp, the building includes two other circulation systems that explore different scales and methods of ascent. A 98-foot-tall central, seismic column doubles as a rock-climbing wall, which will be North America’s only venue for world cup rock climbing competitions. There will also be conventional stairs and elevators.
Aside from vertical climbing, the design also accommodates “Bouldering”— climbing without ropes—through an outcropping of polygonal, digitally designed rocks that process from the exterior lawn to interior space. These man-made climbing options can supplant mountain hiking in the event of unfavorable trail conditions and reports: information the Centre hopes to make available both on-site and online through a robust multimedia network.
The Centre’s contemporary technologies and design will materialize the decades-old vision of its founders, a group of mountain historians, guides, and environmentalists. “There are mountain programs,” explains Centre project manager Doug Leonard, “but there isn’t a place, a destination, an icon in this country that brings all of those elements together.”




 cityup.org 传真电话:010-88585380
cityup.org 传真电话:010-88585380