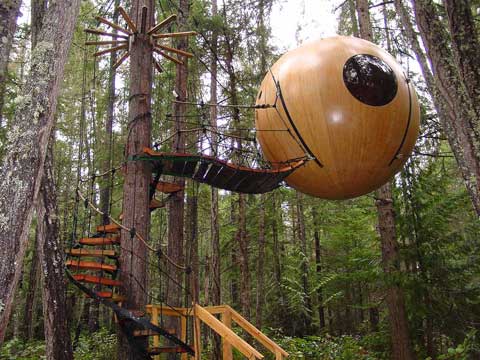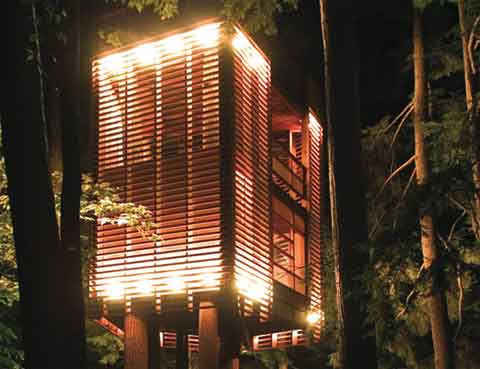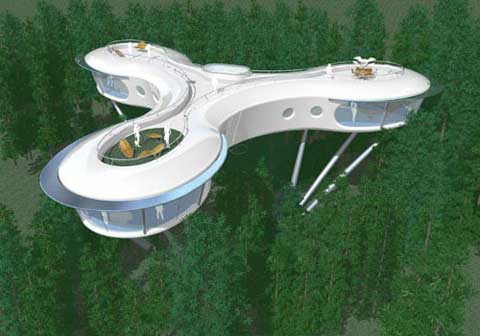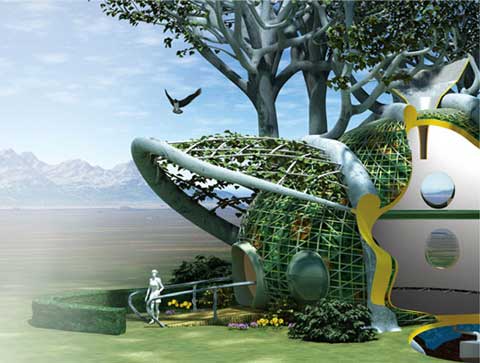Top 8 Most Amazing Tree Houses
Tree houses are buildings constructed among the branches or next to the trunk of one or more mature trees, and are raised above the ground. Tree houses can be built for recreation or permanent habitation. Generally, the term “tree fort” is used only for recreational structures and not permanent homes. In this post you can see the 8 of the most amazing tree houses ever built.
树屋是建立在树枝间,或者靠近一株或几株成熟树木树干的建筑,高出地面。
树屋可用于消遣娱乐或者永久居住。
一般来说,“tree fort”仅仅指休闲性构筑物,而并非永久性住宅。

1. These incredible looking tree houses are called ‘Free Spirit Spheres’ and are designed by Tom Chudleigh, and is an eco-friendly living quarter that was created to co-exist unobtrusively with its forest environment. Wooden spheres are built much like a cedar strip canoe or kayak, suspension points are similar to the chain plate attachments on a sailboat and the stairways hang from a tree much like a sailboats shrouds hang from the mast. If you are more curios about these awesome tree houses you can see tour of this tree house in the video below.

2. The 4TreeHouse was designed by Lukasz Kos a masters student at the University of Toronto’s School of Architecture & Design. Posing as a Japanese lantern on stilts, Kos’ creation floats within the fir trees on Lake Muskoka, Ontario, an elegant slatted structure that scales the trees and lets light radiate down it’s core. - Via - Inhabitat

3. Sybarite is one of the most exciting architectual practices in London. The conceptual treehouse pictured above is one of the projects from UK-based Sybarite design. This treehouse is a modular system which capitalises on the beauty of its setting whilst minimising its impact upon it. The layout, along with panoramic windows, maximise benefit of the sun path, orientated so the kitchen enjoys morning light whilst the living and bedroom spaces have the pleasure of the sunset and twilight. The flexible form, comprised of modular prefabricated sections, enables configurations ranging from one to five bedrooms. The company’s site reports, “The prefabricated design can be installed on site within two weeks and is extremely lightweight, uses many recycled products, is part self-sustainable and low on maintenance.”

4. Three MIT designers - Mitchell Joachim, Lara Greden and Javier Arbona - created this living tree house in which the dwelling itself merges with its environment and nourishes its inhabitants. This home concept is intended to replace the outdated design solutions at Habitat for Humanity. Until now this house is just a concept, an a really cool one. Despite its odd exterior, the house will look normal on the inside. The walls, packed with clay and plastered over, will keep out the rain, and modern technology will be welcome. You can find more informations about this project here, and below is a short video ( 18 sec ) that presents the house.




 cityup.org 传真电话:010-88585380
cityup.org 传真电话:010-88585380