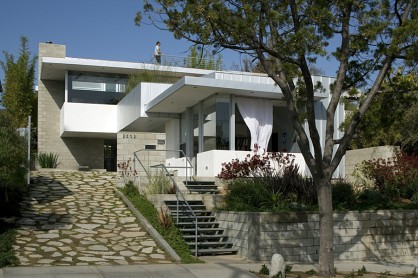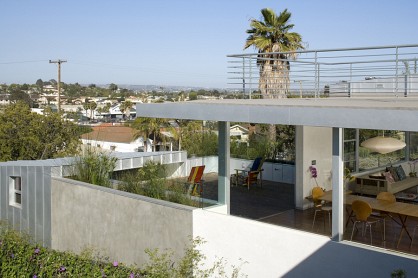
View from street.
Panorama House
全景住宅是建筑师Jesse Bornstein为自己家人设计的。
"The available building envelope is carved into a series of volumes with shed roofs that parallel the slope of site." says Jesse Bornstein Architecture on Panorama House.
建筑师将建筑物外壳切割成一系列有单坡屋顶的体块,单坡顶与与地块斜坡保持平行。
The Panorama House, situated on a sloping hillside in Ocean Park, maximizes panoramic city views with a series of horizontal floor, deck and roof planes that step up the site. Counter-posing these outward looking or extroverted spaces, are shed roof forms that parallel the site’s slope and provide a spatial experience of containment or introversion.
Two primary formal strategies are employed in response to site, code and the intention to create dynamic space and optimize views:1. The available building envelope is carved into a series of volumes with shed roofs that parallel the slope of site. 2. Stepping horizontal floor plates, viewing decks and roof planes attach to the shed roof volumes.

View through dining room and deck toward the east.
A rich spatial experience is created within the formal interplay of these horizontal and sloped roof forms. The horizontal ceilings and broad eaves help encourage and extend one's eye into the landscape. This outward looking, or extroverted, effect is counterposed with the shed roof forms that help provide a spatial experience of containment or introversion.
A systemic logic in the application of finish materials and detailing reinforce the design concepts of the house to create a unified living environment out of a complex set of parts.
Like the grain pattern in wood worn by wind and water, there is a linear east-west directional pattern that runs throughout the house. This trajectory in line with prevailing ocean breezes is expressed in open-riser metal stairs, FSC Certified wood floor and deck plank patterns, and metal siding and roofing standing seam patterns.
Exterior and interior clear and translucent sliding glass doors mediate between spaces; as panels slide into wall cavities the house completely opens to itself and to the outdoors. The boundaries between in and out are blurred by finish materials (metal cladding, masonry, plaster, wood floor/deck) common to both the interior and exterior of the house.
The open volume of the stairwell provides spatial interaction between floor levels. The sitting room "loft" that looks down to the house's primary living space is another example of the vertical interplay between spaces. The front studio also has a open loft space and the two children's rooms share a playroom loft accessed by ships ladders.




 cityup.org 传真电话:010-88585380
cityup.org 传真电话:010-88585380