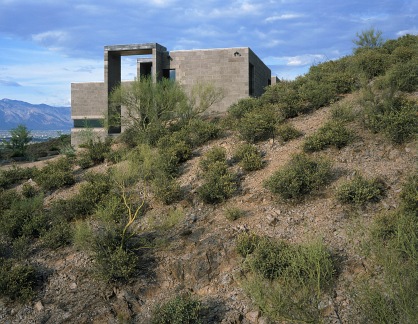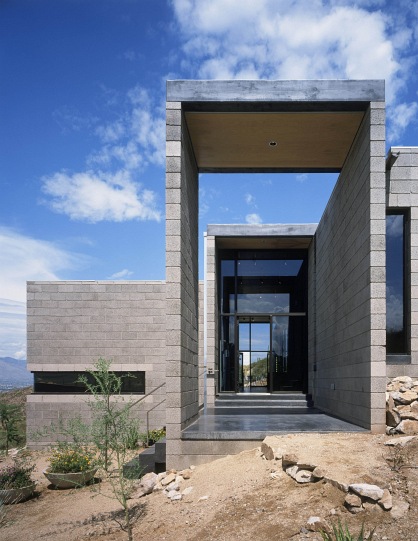
A tri-terraced arrangement of spaces align axially with the topography of the steep site; while the material palette is simple, durable and responsive to the desert’s climate, colors, and textures.
Garcia Residence
"The site of the Garcia Residence is a steep north facing rocky slope in the foothills of the Tucson Mountains." says Ibarra Rosano Design Architects on Garcia Residence.
加西亚住宅位于图森山脉丘陵地带一块陡峭、北依岩质斜坡的地块上。
Project Details
Project Name: Garcia Residence
Client: Private
Project Type: Single family residence
Principal Designer/s: Ibarra Rosano Design Architects
Design Team: Luis Ibarra and Teresa Rosano
Contractor/s: Repp Design + Construction, Inc. (general); Hard Rock Masonry (masonry)
Date of commencement of project: 2000
Date of completion of project: House completion: 2001; Pool/courtyard/decks completion: 2003
Location of site: Tucson, AZ, USA
Site Area: 96461 sq. ft.
Built-up Area: 2150 sq. ft.

The entry to the residence and the gallery beyond.
The client for this house in the desert outside Tucson, Ariz., knew what architects to approach when he was looking for a house to buy. He had known Luis Ibarra of Ibarra Rosano Design in college, so he called Ibarra and his partner, Teresa Rosano when he saw one of the firm’s kitchen designs featured in the newspaper. Eventually though, the client began to think about building from the ground up.
"He was trying to figure out if he could build the kind of house that he wanted," Ibarra said. "He described the house that he was looking for: fairly unusual, with big windows, and more of an industrial aesthetic."
Since Rosano and Ibarra were involved so early in the project, they were able to consult informally on the client’s search for a lot. Initially, he focused on a site down the hill from the one he settled on, but Ibarra and Rosano were uninspired. When he found the eventual site of his house, the architects knew that he had found something special. Special, and difficult.
The site of the Garcia Residence is a steep north facing rocky slope in the foothills of the Tucson Mountains. The challenge was to design a structure that would appear to grow out of the desert hillside without dominating the landscape. To avoid substantial excavation, the resulting form became three narrow terracing platforms (living, circulating, and sleeping) that run parallel to the site contour lines and step up the hillside.




 cityup.org 传真电话:010-88585380
cityup.org 传真电话:010-88585380