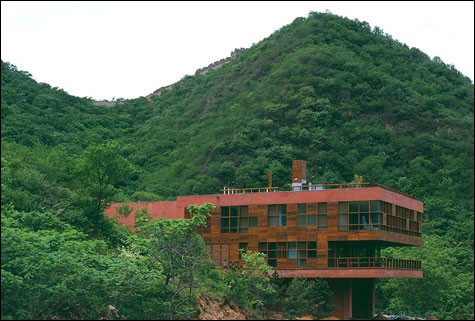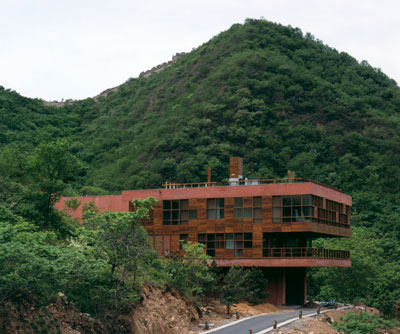
Cantilever House
The Commune By The Great Wall, Beijing, China
One look around the expansive metropolitans of China and there’s no denying that a building boom dominates this country. Hi-rises tower over centuries-old temples, technologically advanced buildings mingle with low-income housing and you can’t help but notice modern styling mixing with old-world flavor. And this phenomenon is not strictly occurring in the bustling Chinese cities – outside of Beijing, in the mountainous and picturesque area of Yanqing County, a new outcropping of modern housing is intermingling with one of the oldest relics in China, the Great Wall.
任何人看到中国膨胀的都市区,都会得出这样的结论:一股建筑热正支配着这个国家。新建的高楼超越了经历几个世纪的寺庙,技术先进的建筑混合于低收入居住区中,但同时你还是能发现现代样式与传统风格的融合。这种现象不仅限于繁华的中国城市,北京城外,风景如画的延庆山区中,一座现代住宅融入进中国最古老遗迹长城之中。
The Commune by the Great Wall is a development planned as a site for weekend houses complete with scenic views and a shared clubhouse. In this first phase, the houses are used as models for potential clients to tour and are rebuilt at the clients’ request. The developers, SOHO China, approached 12 young Asian architects to design the modern dwellings. Venezuelan-born Antonio Ochoa, whose practice is based in China, was one of the architects chosen for this project. His completed design is the Cantilever House.
“长城下的公社”这一发展项目在规划中包含有假日住宅和一个共用俱乐部。在项目的第一阶段,住宅作为潜在客户游览的样板房,这些住宅都是按照客户们的要求再建的。开发商,SOHO中国邀请12位亚洲青年建筑师主笔设计。出生于委内瑞拉的建筑师Antonio Ochoa,设计了Cantilever House.

The cantilever design made sense given that Ochoa was working with a rocky, uneven landscape. He explains that his goal was to "not intervene with the surroundings, allowing the house to enjoy the beautiful landscape and the mountain to be part of the house." The house stands on two supporting concrete walls and is cantilevered on three sides. The dramatic slate stairway leads to the entry of the house but also extends towards the rooftop garden. The rooftop, designed with a garden, pond, deck and bench seating looks out onto the valley and up to the Great Wall.
Ochoa’s motive with his architecture is not to have a signature style but to "have the architecture belong to the place where it is built." His goal to keep the house as a seemingly natural part of the landscape is not only seen in the shape of the house but also detected in his choice of colors and materials. The red-colored concrete, which references both traditional Chinese imperial architecture as well Ochoa’s own Latin-American background, blends in with the ruddy barren winter hills. The hard wood portion of the exterior balances with the summer months’ heavily wooded area.




 cityup.org 传真电话:010-88585380
cityup.org 传真电话:010-88585380