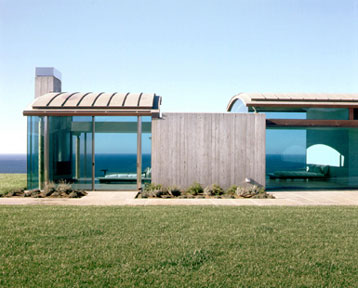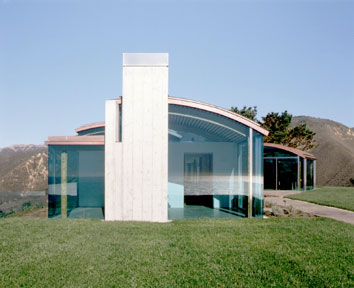
Big Sur Glass Residence
Taking a drive up the Pacific Coast Highway in California presents magnificent views of the coastline as you weave back and forth amongst the hills. One can expect rolling hills, breaking waves, and steep, rocky cliffs but, perhaps less expectedly, one can also stumble upon man-made parts of the landscape that seem to harmonize naturally. One such example is the Glass Residence in Big Sur. Daniel Piechota of Sagan Piechota Architects explains that this residence which is 90 percent glass impedes as little as possible with its surroundings and is a house "one experiences from the inside out."
Local law prohibits any new construction sites in the surrounding areas of the Pacific Coast Highway. Piechota’s clients came to him with a site on top of a knoll that is flanked by views of two bridges. "The existing residence’s foundation dictated where I would be allowed to build," explains Piechota.

The program for the house was to create a residence with five bedrooms where each room could act as a stand-alone pavilion and be positioned so that every room has views. In his attempts to eliminate solid walls, Piechota used roof to floor glass panels for the numerous bedrooms. The laminated glass walls are outfitted with vertical blinds to allow for privacy. Since it was important to both the architect and the clients to have as little visual clutter possible, the architect was now faced with the challenge of hiding certain aspects of the residence. For this weekend retreat, the clients requested a caretaker’s quarters and a garage. These two structures disappear from view with the sod roof Piechota installed.
Hiding the building systems from view challenged the architect. The residence’s ducting and wiring runs through the crawlspace below the house. Normally used in much larger buildings, a geothermal heating system is utilized so the coils remain out of sight. Piechota not only retained this sense of seamlessness in the glass-enclosed house, but he also reduced clutter by using techniques to make the visible structures multifunctional. "For example, the concrete fireplace masses double as shear walls," he explains, "and the stainless steel downspouts also act as covers for the steel window mullions."




 cityup.org 传真电话:010-88585380
cityup.org 传真电话:010-88585380