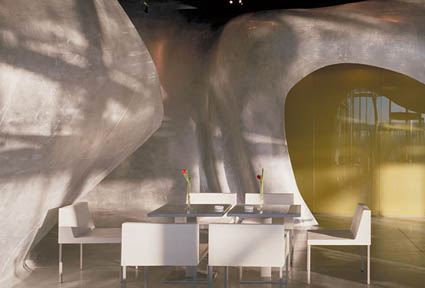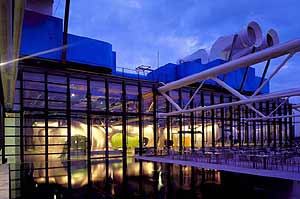
Restaurant Georges
Centre Pompidou Paris, France
"We wanted to create an architecture that records the dynamic of program and actuality". Jacob + MacFarlane
Restaurant Georges is located on the fifth floor of the Centre Georges Pompidou with a magnificent view of Paris. One of Paris's most characteristic buildings, one of the most famous monuments of modern architecture, built in 1977 by Renzo Piano and Richard Rogeres ,was recently renovated by Renzo Piano. Jacob + MacFarlane won the competition to design the restaurant in 1998.

The structural grid of the building became the architect’s conceptual grid that, inflated and deformed, accommodated the program. Through working with the space the architects became interested in the idea of an architecture that derived from what existed; an almost non-architectural non-design response to the space. This idea led to working with the floor surface; deforming it in such a way that they could insert a series of volumes beneath; creating a new landscape of both interior and exterior conditions.
The floor surface “skin” made of aluminum, a material which when brushed both absorbs and reflects light, reinforces the notion of background; appearing and disappearing.

The series of volumes, kitchen, bar, bathrooms and a VIP room, are slid beneath the “skin” that acted as a stretchable surface absorbing all the programmatic changes and, when finalized, became frozen in the form of four grotto like shapes. Inside the volumes the aluminum walls are coated in bright yellow, red, green and orange rubber.
The architects also worked from the principle that all fluids arrive via the ceiling of the museum and then descend into the four volumes, each volume having its own system of air, water, electricity, becoming a life support of sort. This creates a dialogue with the earlier ideas of flexibility inherent in the building system.




 cityup.org 传真电话:010-88585380
cityup.org 传真电话:010-88585380