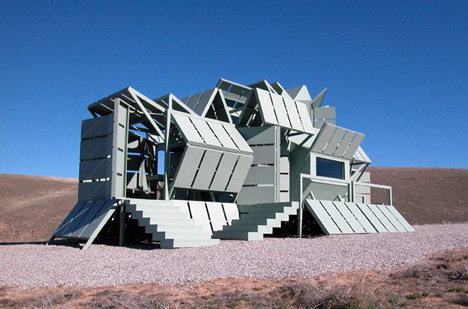
Thirty-five years of research and experimentation lie behind the M-House, a prototype for a moveable, sustainable, weekend retreat house. Michael Jantzen, a southern California architect, designed the system himself, and uses the prototype as a studio.
"The M-House has been a part of my continuing interest in building systems that can be modified in various ways to adapt to a new function," Jantzen said, "whether that’s a hard-core, practical function or an aesthetic function."

Relocatable M-vironments are made of a wide variety of manipulatable components that can be connected in many different ways to a matrix of modular support frames.
The frames can be assembled and disassembled in different ways to accommodate a wide range of changing needs.
The M-House, made from the M-vironment system, consists of a series of rectangular panels that are attached with hinges to an open space frame grid of seven interlocking cubes.
Each cube measures 8 feet by 8 feet by 8 feet, and they could conceivably be attached in any configuration. Two types of panels then attach to the frame. One type, made of a light concrete composite, are hinged to the frame with loose pins and serve to create overhangs, shutters, or any other sort of structure that the builder or resident can imagine. The second type of panel are filled with insulating foam, and are bolted onto the frame. Even though they are less mobile than the hinged panels, the insulated panels can be formed to protrude from the plane of the building, interrupting the symmetry of the cubes.
"No one ever guesses there are cubes in there somewhere," Jantzen said.
The panels are hinged to the cubes in either a horizontal or a vertical orientation. The hinges allow the panels to fold into, or out of the cube frames to perform various functions. Some of the panels are insulated and contain windows and doors. These panels can completely enclose spaces that are heated and cooled.

Other not-insulated panels fold in or out over and around open platforms to shade the sun, deflect the rain, or block the wind. Some of these unfold from the face of the cubes to become places to sit, places to sleep, places to work, or places to eat. Most of the slotted panels are oriented over and around these open platforms.
All of the M-House components are interchangeable, and can be increased or decreased in numbers and size. The panels can be made in a curved configuration and from many different types of materials. The existing M-house panels are assembled with a steel structural frame that supports thin sheets of a concrete composite. All of the exposed surfaces of the structure are painted.




 cityup.org 传真电话:010-88585380
cityup.org 传真电话:010-88585380