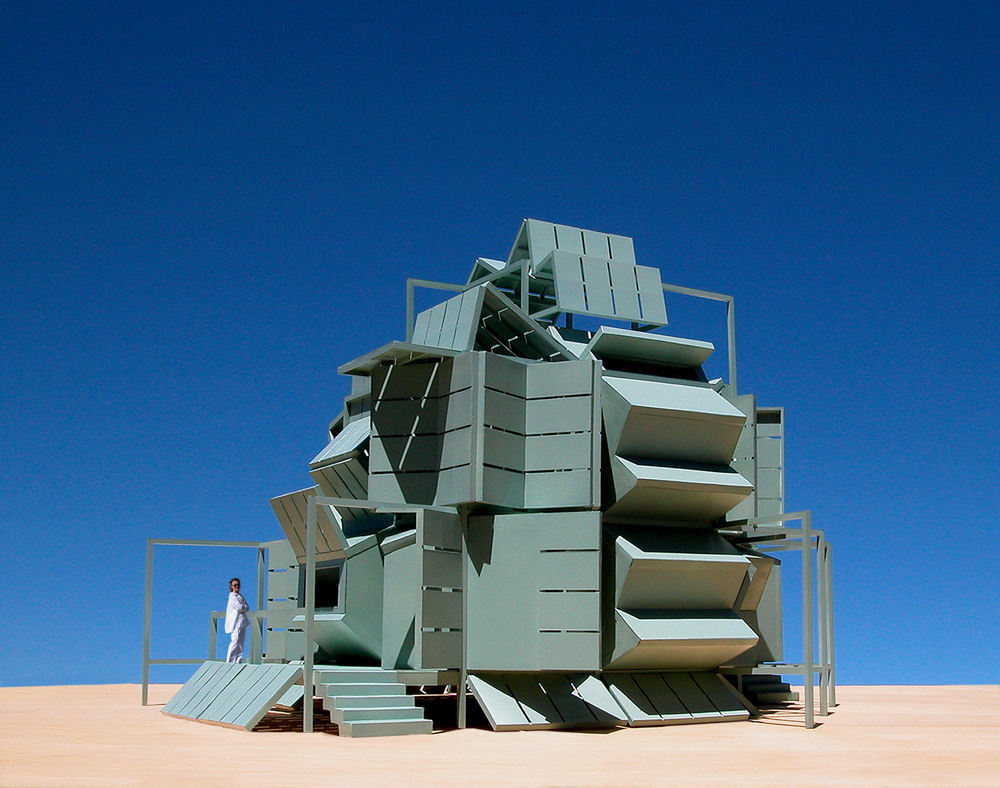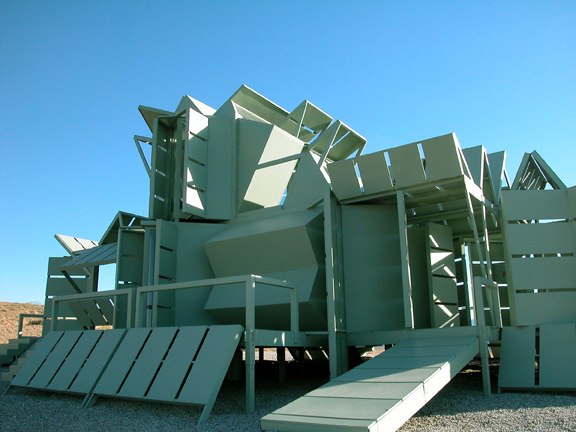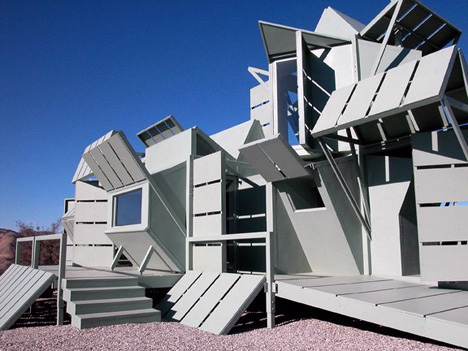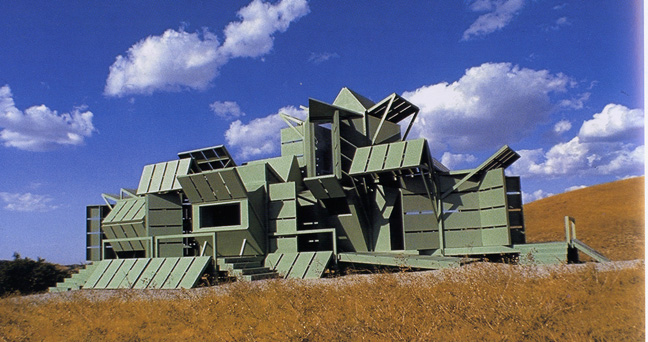The platforms and the cube frames, are supported by adjustable legs which are attached to load bearing foot pads. In many cases the support frames do not require a foundation, and they can be adjusted to accommodate terrain variations.
This M-House was designed to function as a single private vacation retreat, or in multiple numbers and configurations, as a complete stand alone high tech resort complex. The house can be designed to be self sufficient, powered by alternative energy sources such as the sun and the wind.
The M-vironments were developed to accommodate a wide range of markets. With different sizes, shapes, materials, and panel types, the system can be used for exhibit structures, pavilions, play environments for kids, retail spaces, office modules, and many other commercial applications.
The structure can be assembled or disassembled by a crew of four in one week.
Jantzen built this one-bedroom cottage entirely by himself.




Jantzen’s prototype does not have utilities, but he wants to build a secondary pod that would store propane and batteries, and gather wind or solar power. This pod would be situated away from the house, so that it could be oriented to best capture natural energy without dictating the siting of the house itself. The structures could also be plugged in to conventional utilities. The "kit of parts" nature of the structure also makes it entirely recyclable. "As long as they’re maintained properly," Jantzen said, "those parts can always be used again in another structure, instead of having to be pulped and made into something else."
Jantzen would like to see his idea of shelter to gain enough popularity that there are other M-Houses to exchange parts with, but he is realistic about the prospect. "There’s not much funding for this kind of work," he said. "And there are not many clients. What I would love to have happen is for this kind of thinking, that living in flexible housing is cool, to become more popular, and to get more funding. But shelter research has been constrained by most people’s addiction to conventional aesthetics. The only way to change people’s opinions on this is to expose them to it over and over."




 cityup.org 传真电话:010-88585380
cityup.org 传真电话:010-88585380