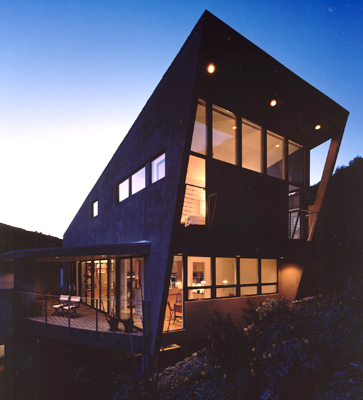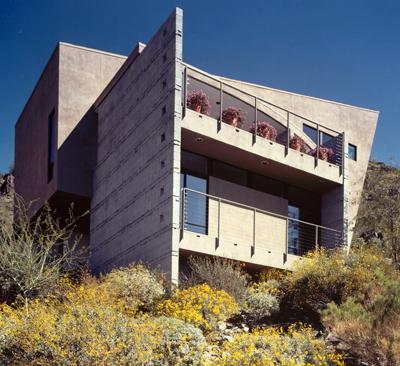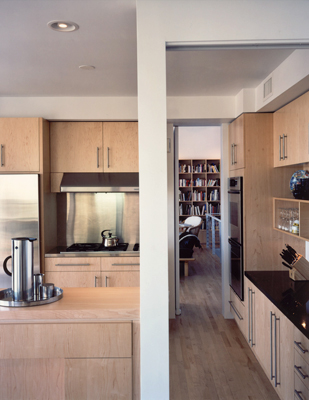
Urban Desert House
Architect Marlene Imirzian’s goal in the design of her own home in Phoenix was to blend the dynamic imagery of a modern home within a desert realm. “I wanted a house that would provide a strong benefit to the streetscape as well as a house that reflects how you can live openly in a normally closed-off modern setting by bringing the outside indoors,” explains the principal of Marlene Imirzian & Associates Architects.
建筑师Marlene Imirzian在设计自己位于菲尼克斯的住宅时,是想将现代住宅的动态意象融合进沙漠中去。
Harmony with her surroundings was a serious consideration with Imirzian’s 5,300 square-foot lot that abuts the Phoenix Mountain Preserve. “We designed around the topography. Deserts do not recover well, so we left as much existing land as possible,” she states. In fact, no excavation was required – the ground floor was built on the lowest part of the hill and as the hill opens up and spreads, so too, does the residence. The architect was exacting in terms of shading for the extreme climates. Originally from the Midwest, Imirzian researched the placement of the house for optimal shading in this new extreme environment. “I knew openings to the south would be good and that the west side of the house, where the sun is the strongest, would benefit from vertical shading,” explains the architect. Taking her cues from the foundation left from a previous builder, the base of the house is built due north-south. The remainder of the house twists 90 degrees and opens to both the south, with unobstructed views of downtown Phoenix, and the east, which looks towards the mountain.
Another strategy to the house — stacking the volume—not only made it more sustainable, but it also created an open living space. The residence’s living areas, designed to be one-room deep, provide cross-ventilation and plenty of natural light. The CMU base of the house contains the garage, laundry, guest rooms, and a small sheltered porch and terrace. Atop the base is a stucco pavilion that houses the main living areas of the residence. The second floor contains the main living spaces including the kitchen, dining, and living rooms. An alternate, larger terrace is on this floor. This terrace permits more opportunity for time outdoors. “Placing the second terrace above the first floor’s guestrooms kept the natural surrounding intact,” says Imirzian. The third floor consists of the master bedroom and bath and the outdoors is accessible from the main bedroom through French doors.
Both the placement of the house and the use of materials emody the architect’s desire for a sustainable project. The second and third floors are recycled wood. Imirzian states, “ We recycled the hardwood floor salvaged from three local old high school gyms.” Along with solar heating and natural cooling and ventilation, the architect utilized recycled fiber insulation. The ecoconscious decisions made by the architect in all aspects of design assured a sustainable oasis in the desert.






 cityup.org 传真电话:010-88585380
cityup.org 传真电话:010-88585380