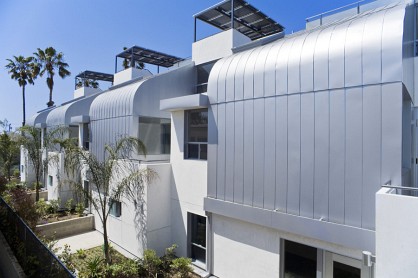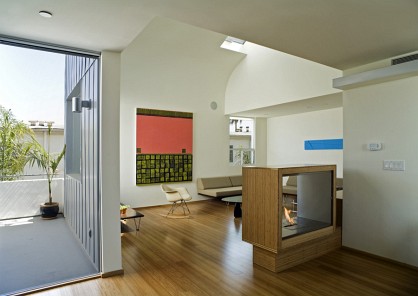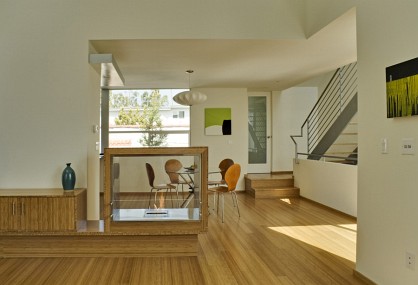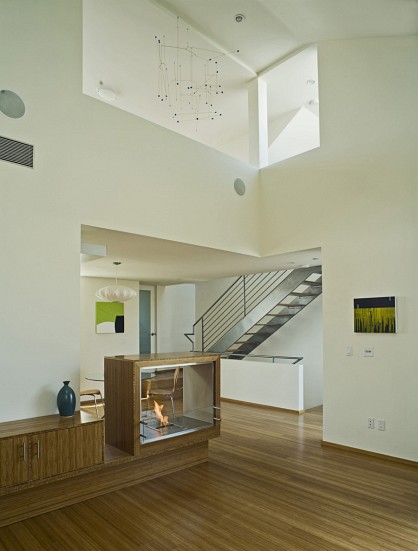The project occupies a typical infill site within Santa Monica's semi-urban grid. Its design is a significant departure from the traditionally based neighborhood context. With its serial pattern and clean dipartite formal composition capped with semi-transparent bi-facial photovoltaic solar canopies that provide shade for roof decks as well as over 3, 000kwh of electricity generation per year for each unit, these townhomes are designed to incite excitement and a sense of optimism for a sustainable future.

View along south showing curvature of double-height form clad in sheet metal.
Outside, simple finish materials of steel-troweled plaster and recycled-content architectural sheet metal cladding provide a durable, paint-free and honest barrier to the elements.
While solar electricity canopies are the most outwardly expressive green element of the project, at the core of each townhome's interior is an ethanol burning fireplace that is encased in the same FSC-certified bamboo laminate that is used throughout the project for cabinetry and flooring.

Looking past ethanol-burning fireplace into main living area.

Water conserving features include low flow plumbing equipment and fixtures and 100% drought tolerant landscaping. All rainwater is retained on site for irrigation use and urban runoff mitigation. HVAC equipment exceeds 90% efficiency and uses non-toxic refrigerant.

Interior view of double-height living space.




 cityup.org 传真电话:010-88585380
cityup.org 传真电话:010-88585380