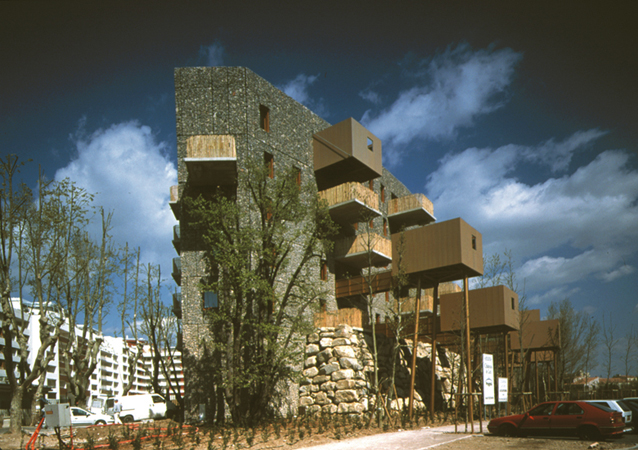
Housing - Montpellier, France - Edouard Francois
On an unremarkable housing estate in Montpellier, Edouard Francois has designed a new apartment block that uninhibitedly explores and celebrates materials and nature.
The most radical aspect is the treatment of the exterior as a massive rock face that will eventually bloom into a spectacular vertical garden. Moored on a solid stone base, the walls are formed from a series of prefabricated concrete panels measuring 2.77m x 1.35m. The external face of each panel is clad in a layer of steel wire cages, containing loosely compacted stones. The model is clearly the gabion cage, typically employed in river and highway engineering as a retaining element.
Unlike many new sites where gabions have been appropriated, the baskets used at Montpellier are used simply as a uniform external layer; its monolithic appearance will eventually be transformed by vegetation implanted within the cages.
Panels were assembled in several stages. The steel cages were set within steel formwork and studded with a double layer of frost-resistant pebbles. A layer of sand followed, then seeds of rock plants contained in grow bags. The ends of the cages are set within a layer of concrete that forms the inner face of the panel. On removing the formwork, the sand was gently shaken out, leaving the soil and seeds. Cast-in lifting hooks enable the panels to be easily lifted into position and fixed onto the structural frame. A watering system between the joints of the panels will nurture the emerging plants.
The stone cages have a curiously sensual, primeval quality, like the ancient dry stonewalls in fields. It will be fascinating to witness their slow metamorphosis into a modern hanging garden.




 cityup.org 传真电话:010-88585380
cityup.org 传真电话:010-88585380