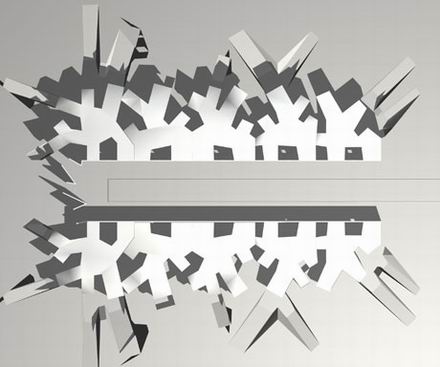
Surrounded by a magnificent natural environment, the main design task is to incorporate this natural element into the architectural space, and in the meantime provide an appropriate architectural answer for paradoxical design requirements -- an internal spatial flexibility for different tenants and a collective architectural expression as a community.
Xin Gong Club project consists of two major zones which has a new type of relaxation space -- Spa space. The main access zone for these two districts is treated as one courtyard and a branching system is employed to connect backside natural environment architecturally and functionally.
Architectural form is branching off from main façade towards backside to have a nonlinear natural courtyard within space, and this branching courtyard provides a clue for internal space to be separated into individual units. Meanwhile, the branching courtyards serve as an appropriate spatial answer for the depth of buildings which usually do not have sufficient natural sunlight for each space.
Each typologies of the units are composed of several branching shape that provide different views for visitor at each space of the building and several courtyard, which are the extension of the branching. Natural element is inserted into the building with a roof glass to provide 3-dimentional integration of natural environment. Roof of the building is triangulated and articulated to create an uneven roofscape and this treatment of the roofscape is extended to the landscape of the ground level, establishing multiple relationships between each space and environment.
Thus Xin Gong Club announces a new relationship between environment and architecture, and amplifies a new approach to spatial configuration within the nature.
-----------------------------------------------------------------------------------------------------------------------------------
新宫会所是两组坐落在公园里的低密度建筑群,一方面要以一种独特的方式与自然和景观融为一体,另一方面这两个建筑群需要插接到城市文脉中,成为城市文脉和自然文脉的过渡。
所以我们必须重新考虑“边界”的问题,“内” 和“ 外”在不同的区域需要被处理成不同的关系;我们在探讨在一个单体上将两者强烈区分和实现模糊性的可能。
新宫俱乐部的设计包括两个主要区域,为温泉疗养等新兴休闲运动场所。这两个区域的主要入口处是一个中心庭院,并有树枝般体系在功能上和建筑实体上将其与后面的自然环境联系起来。
建筑的造型向外延伸,从而形成一个不规则的自然庭院,其中的空间和这个放射状的庭院暗示了内部的独立空间构成。同时在空间的角度上也解决了深层建筑难以满足自然光照射的问题。
每一种造型的单元均有几个不同的分支,从而为客人们在不同的空间展现不同的景色。同时在建筑之间延伸出去的几个有玻璃顶的庭院使整个设计在三维空间上与周围的自然环境容为了一体。建筑的顶部采用三角造型,联系在一起形成一条不规则的屋顶线,并延伸到周围的景观设计当中,丰富了每个独立设计空间与周围环境的关系。
因此,新宫俱乐部的设计体现了一种崭新的自然与建筑之间的关联,并丰富了在自然环境中空间构成的可能性。
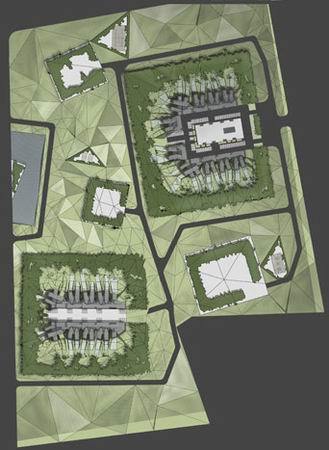
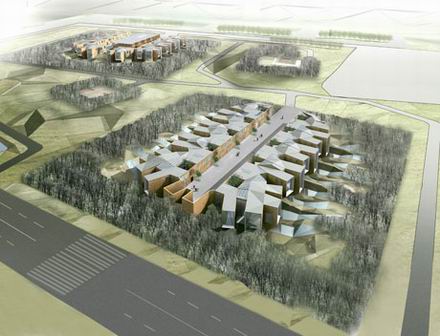
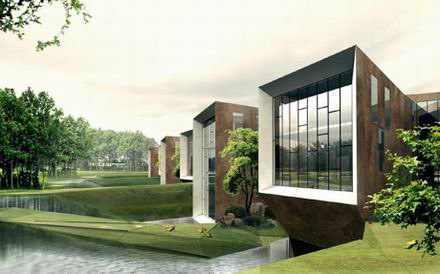
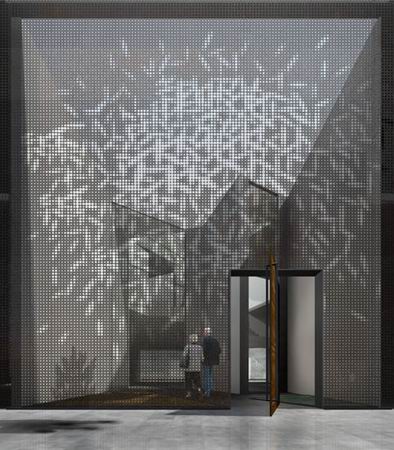




 cityup.org 传真电话:010-88585380
cityup.org 传真电话:010-88585380